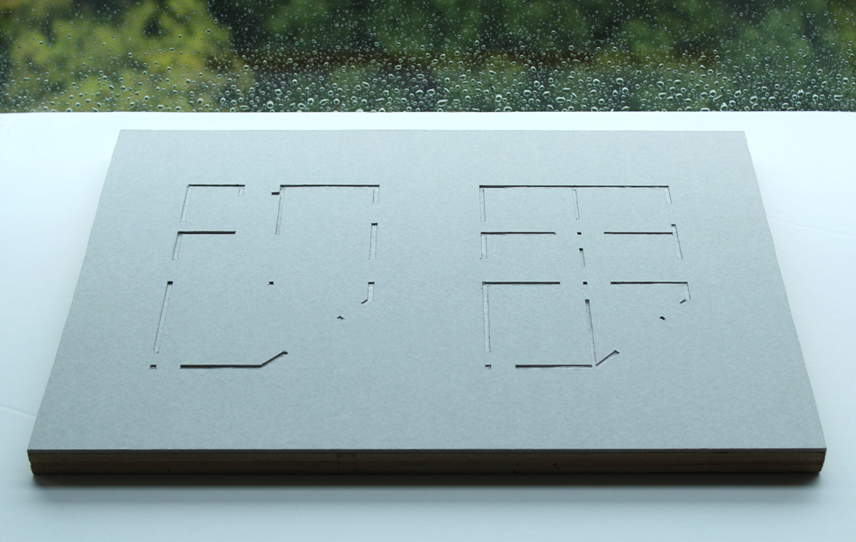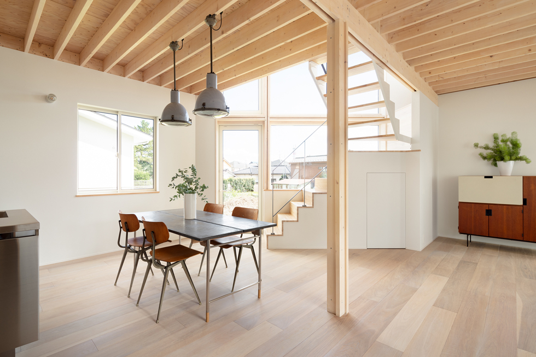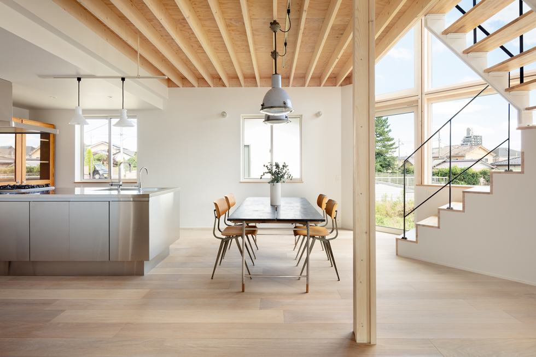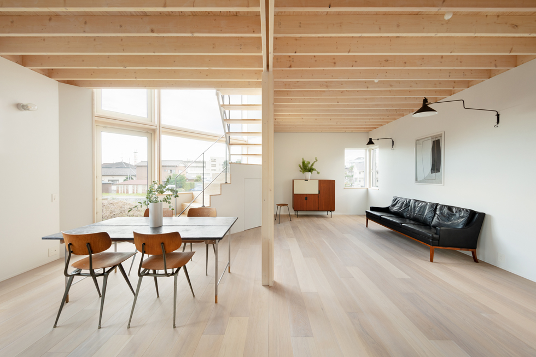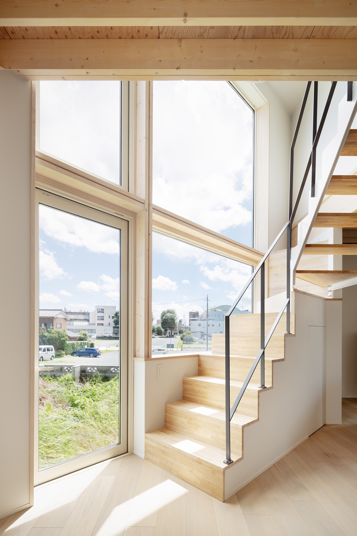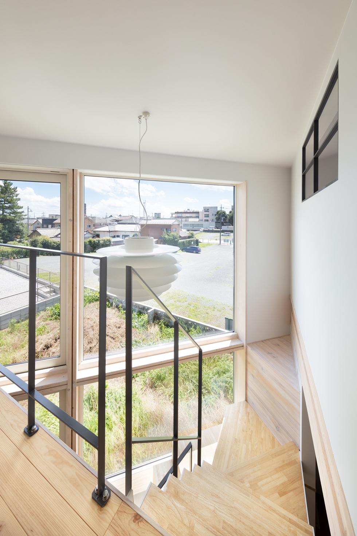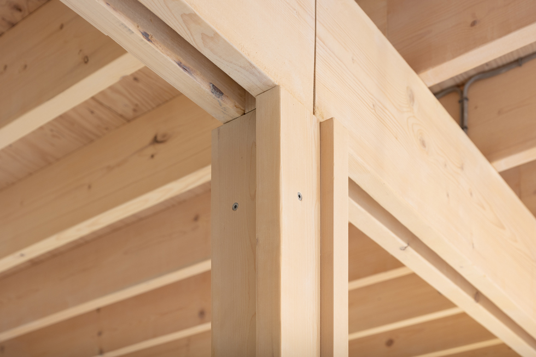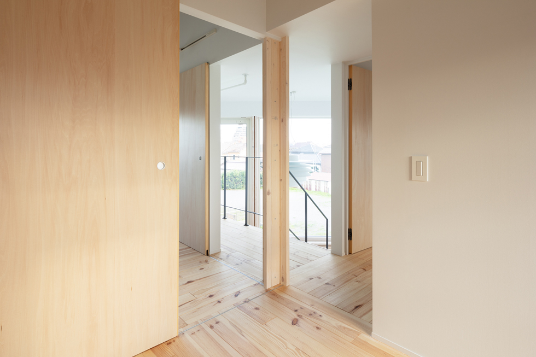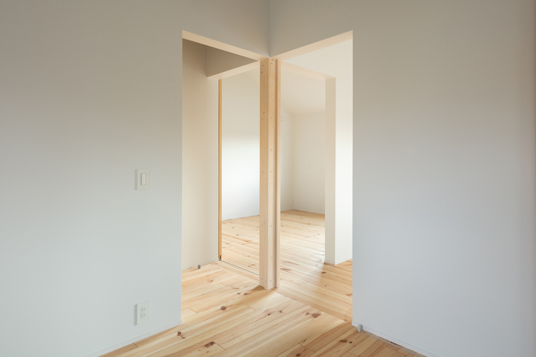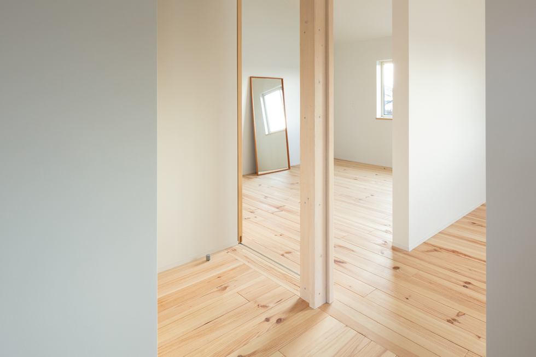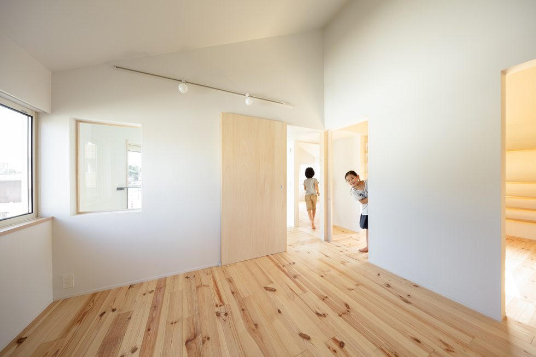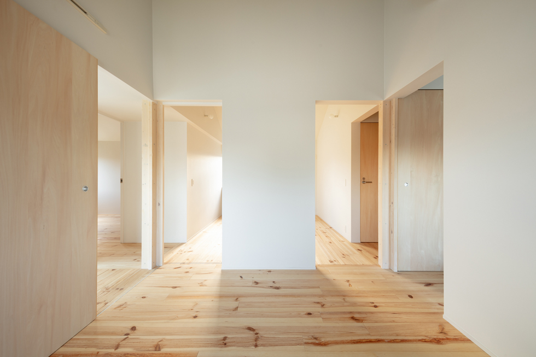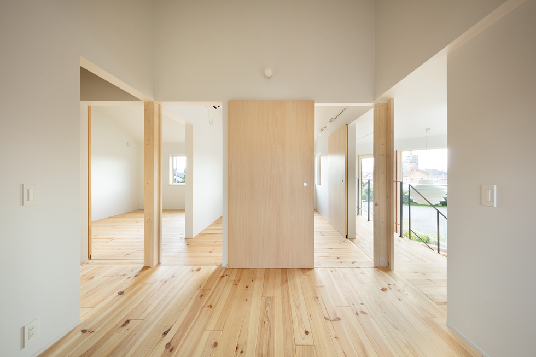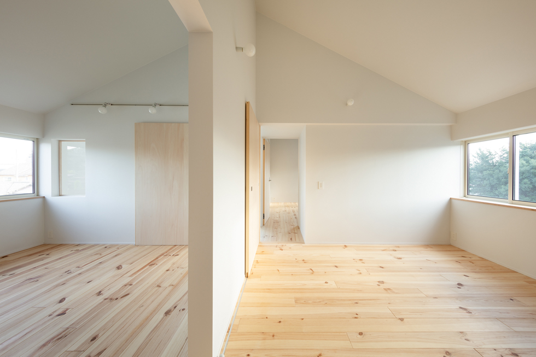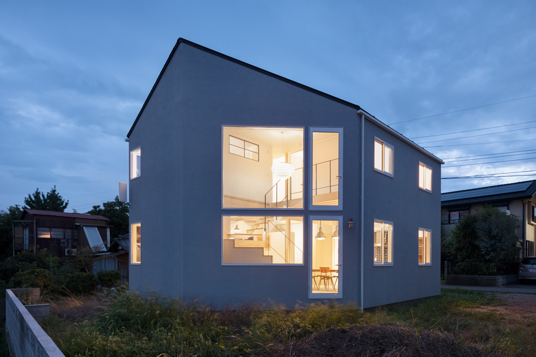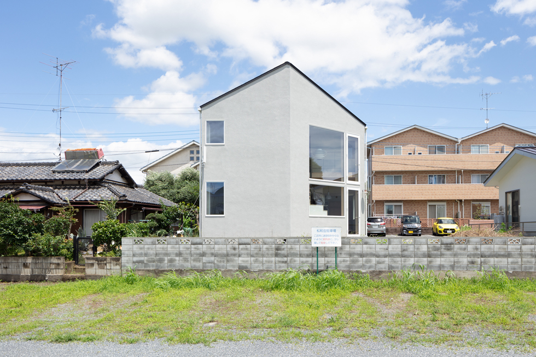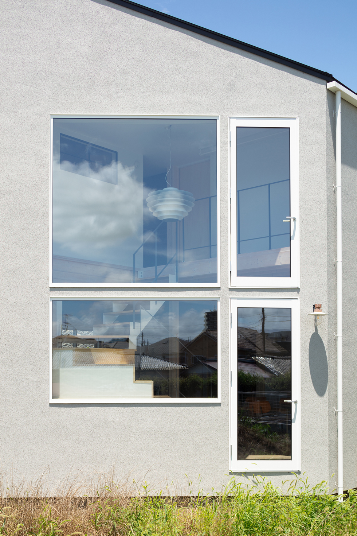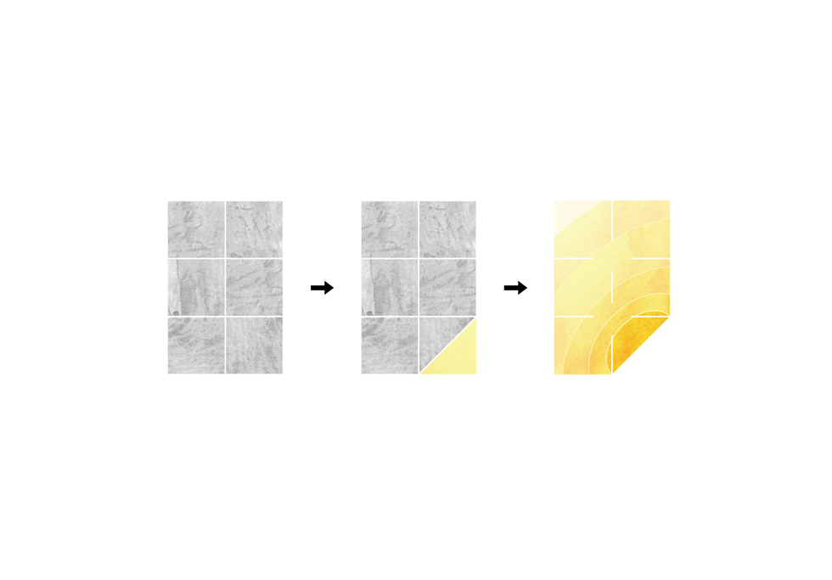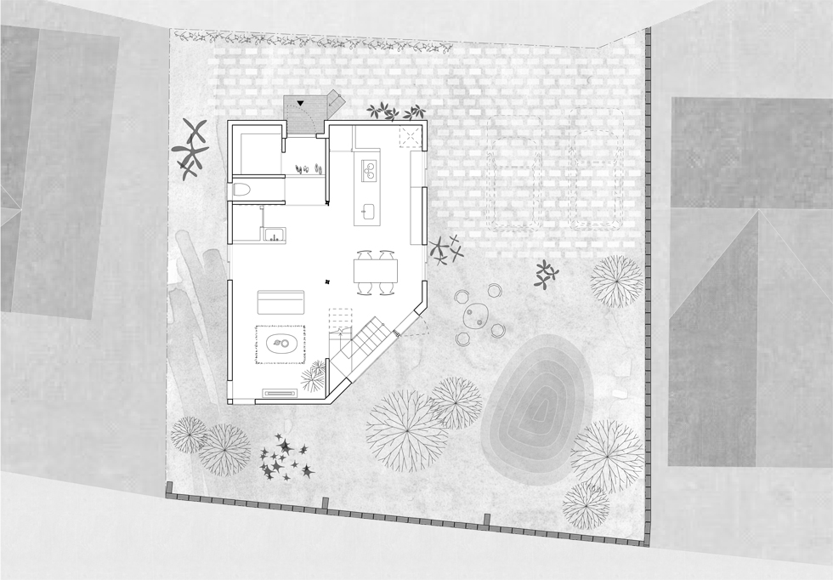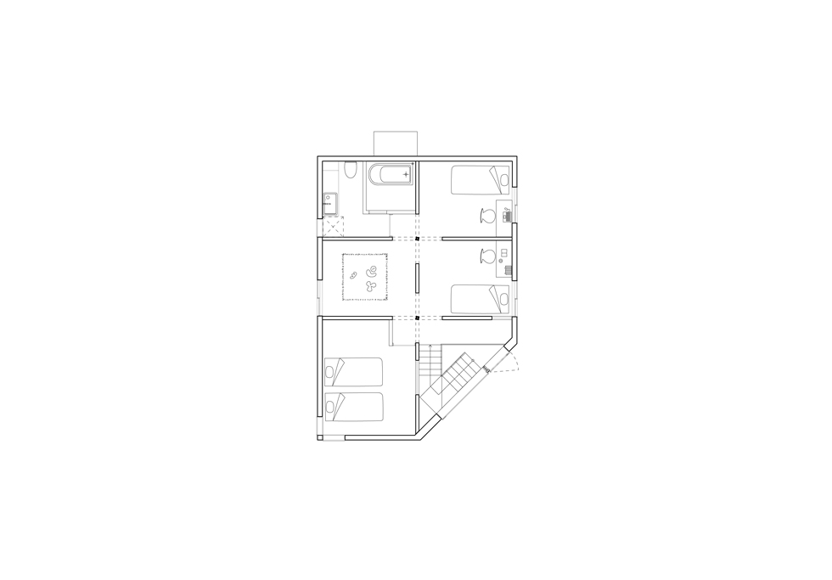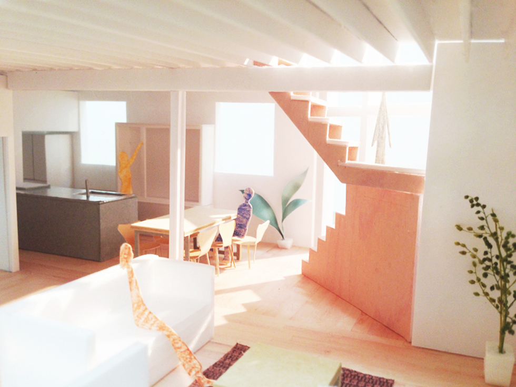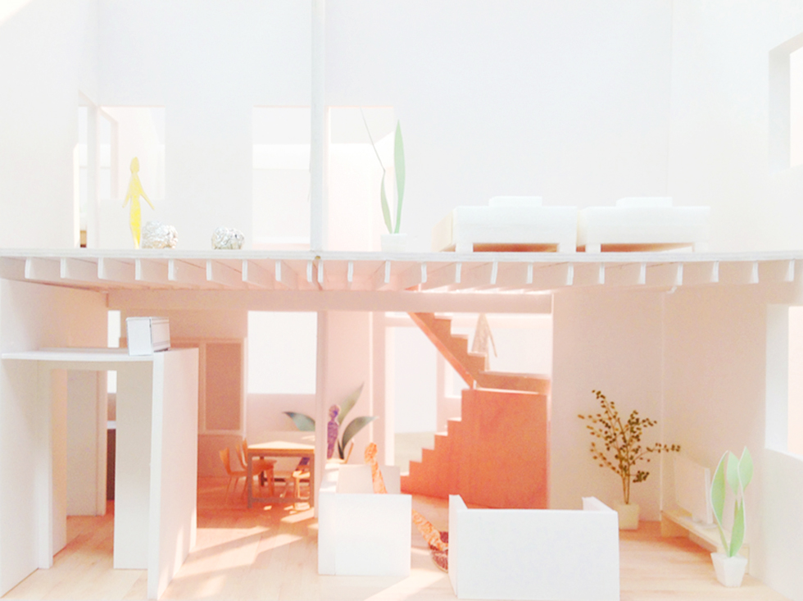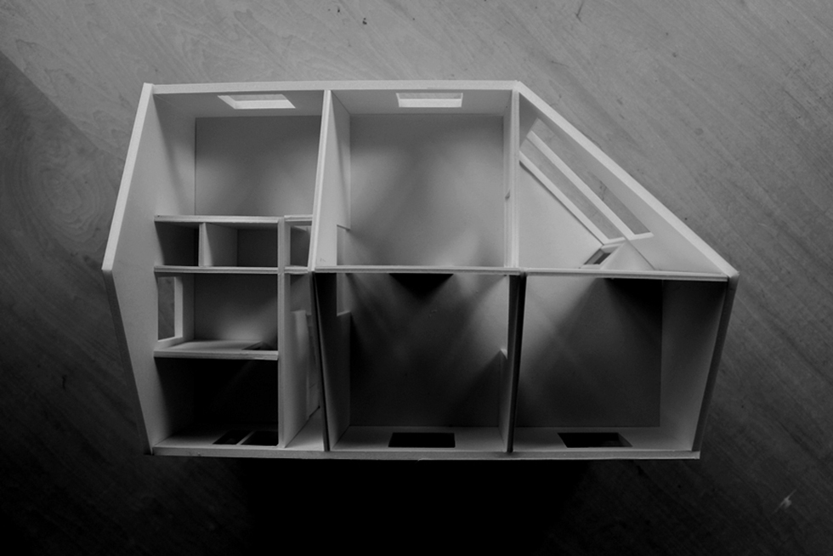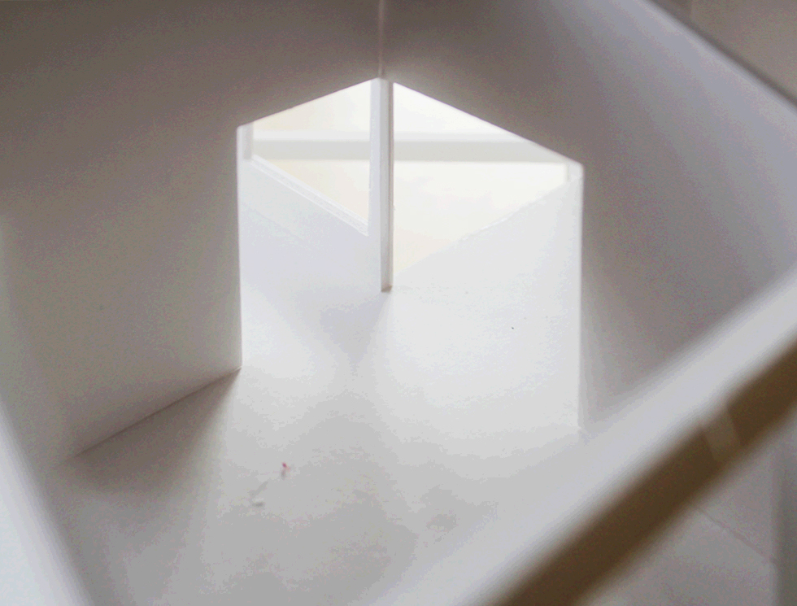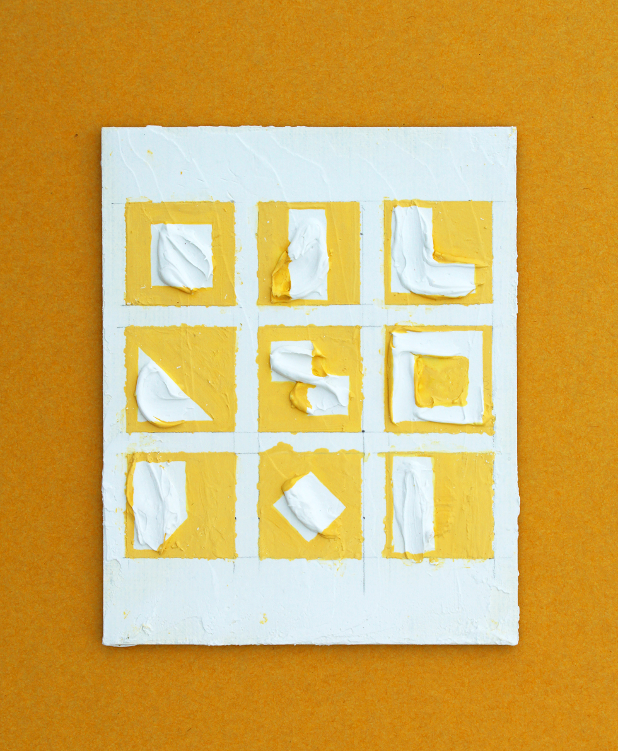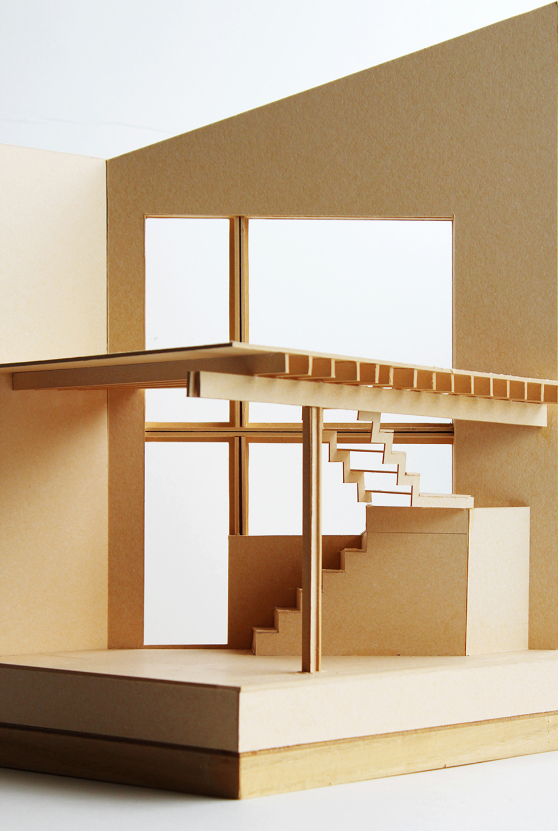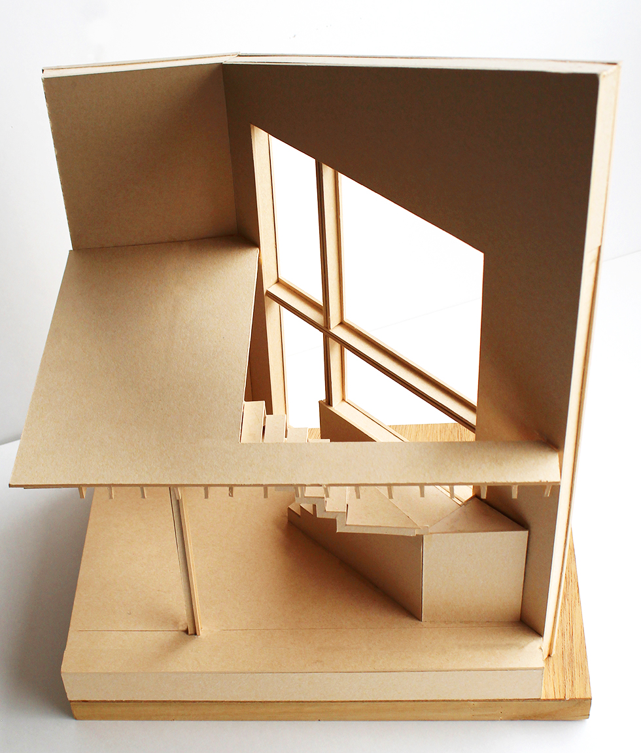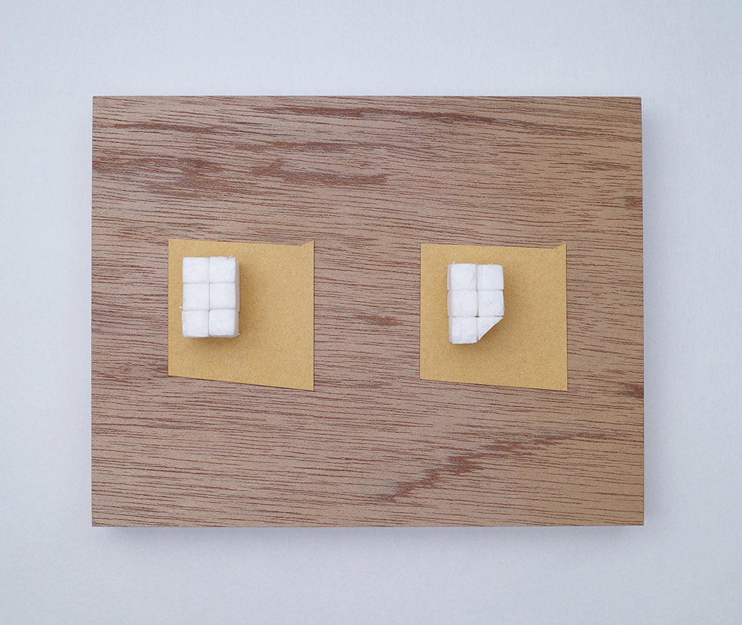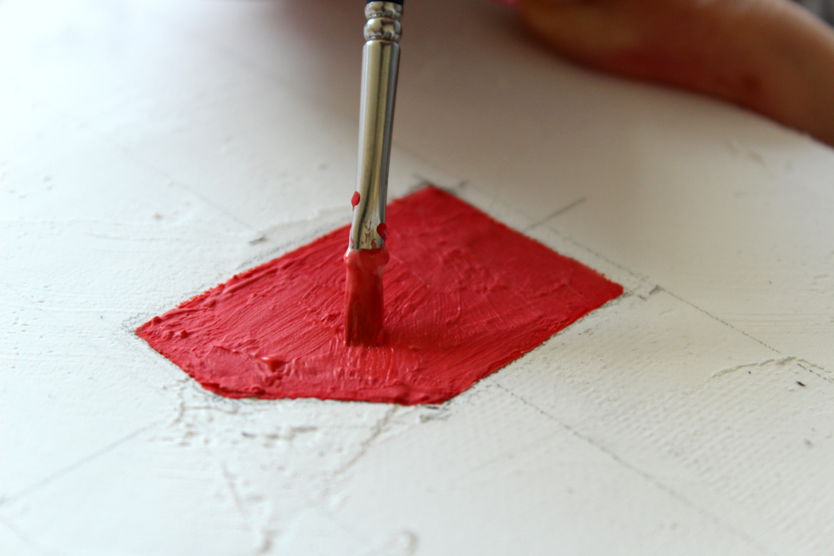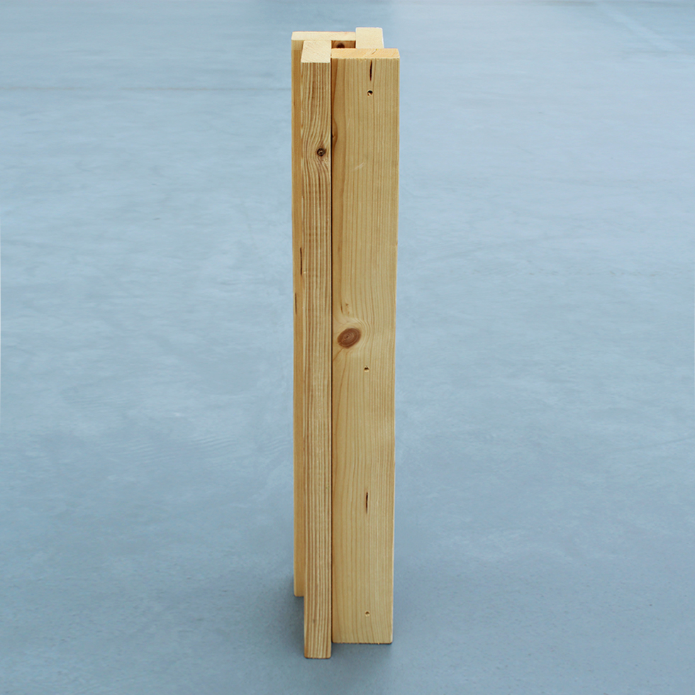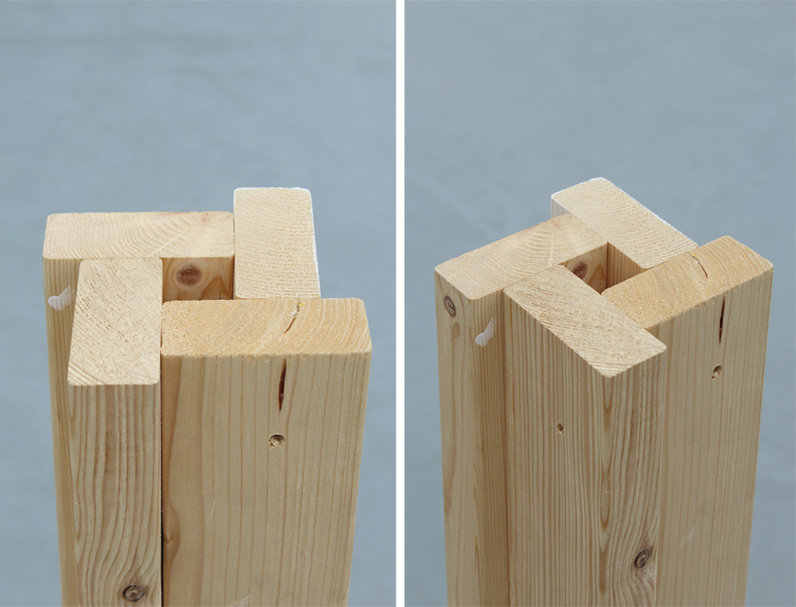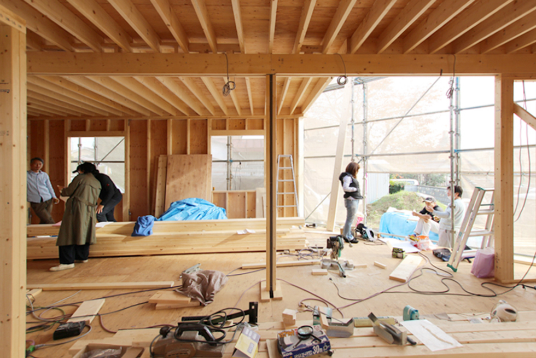QUARTER house
Project Date
所在地:埼玉県東松山市
竣工:2019
用途:住宅
規模:木造2階
最高高さ:7,559mm
敷地面積:256.58㎡
建築面積:59.45㎡
延床面積:113.76㎡
構造:坂田涼太郎 / 坂田涼太郎構造設計事務所
写真:太田拓実(竣工写真)
夫婦と2人の子どものための埼玉県に建つ住宅である。
ヴィンテージの家具屋を営む建主からの要望は、家具のショールームを兼ねた大きなリビング空間であった。そこで、1階に可能な限り天井の高いワンルーム空間を設け、2階に4人家族が暮らすために必要な個室を集めた。 効率的な長方形の平面の一部を斜めにカットして大きな開口を設け、そこから入る大きな光の塊を、空間性の異なる1階と2階に分け与えている。また、斜めの開口部によって、庭と内部空間の密接な関係や隣地との適度な距離を獲得している。この住宅はツーバイ工法を採用し、2×4材を風車状に組み合わせた特徴的な卍柱が 2本、1,2階を貫いて現れている。この2つの卍柱を中心に各階の空間を構成し規律 を整えている。一方で卍柱には、規格化された小さな部材というツーバイ材の特徴を活かし、構造体から建具枠に至るスケールを横断した役割を与え、象徴性と身体性を持たせている。
Project Name:QUARTER house
Architect or Architecture Firm:UENOA / Yoshinori Hasegawa+Fumie Horikoshi
Completion Year:2019
Built Area:113.76 m²
Project Location:Saitama,Japan
Structure:Ryotaro Sakata / Ryotaro Sakata Structural Engineers
Photographer:Takumi Ota
This is a private residence for a couple and two children built in Saitama Prefecture.
The request from the owner who runs a vintage furniture store was a large living space as a showroom for furniture.So what we thought was to create a one-room space with the highest ceiling as possible on the first floor, and to arrange the necessary rooms compactly for the family of four on the second floor.On an efficient rectangular plane, we cut part of it diagonally to make an opening. Large blocks of light coming from large diagonal openings are divided into the first and second floors with different spatiality.In addition, the diagonal openings make a closely relationship with the garden in the site and keep a appropriate distance from the neighborhood.
