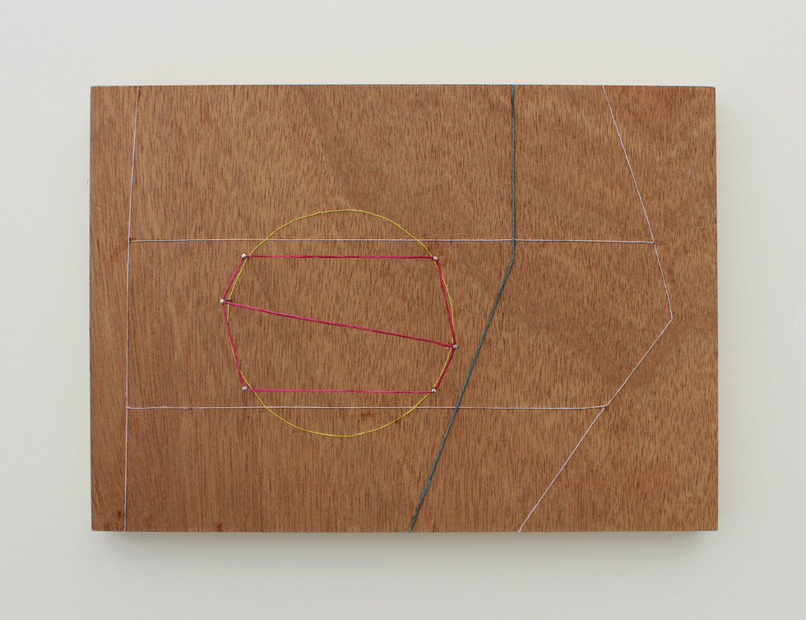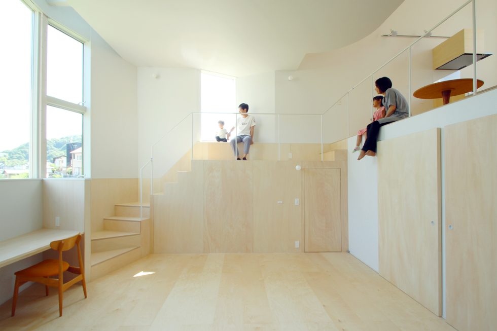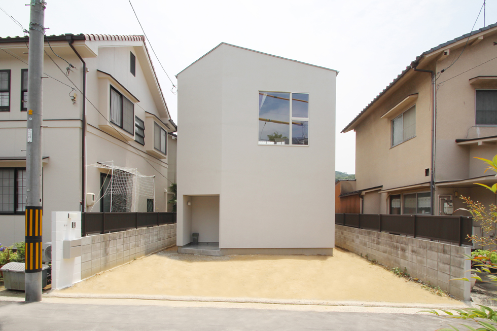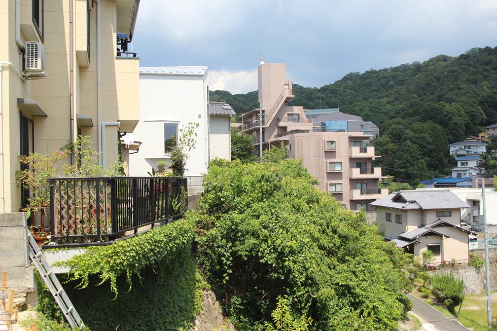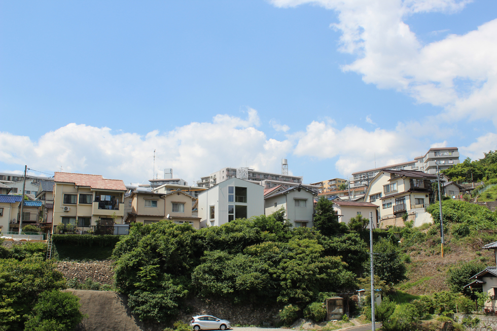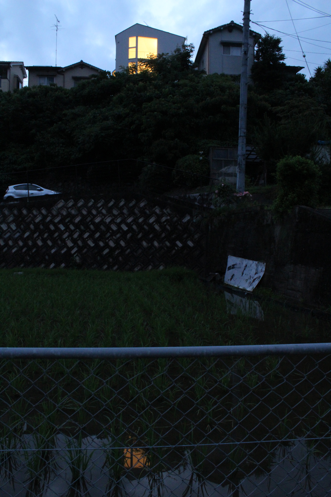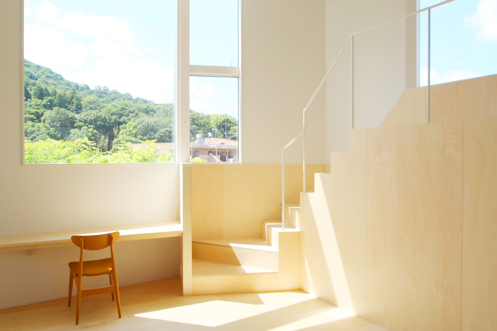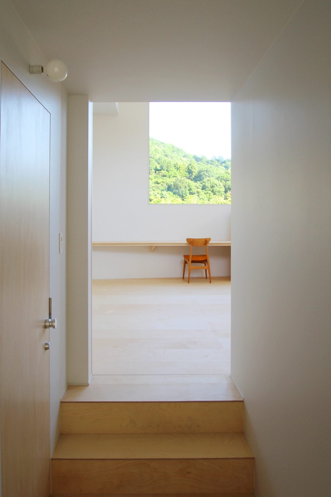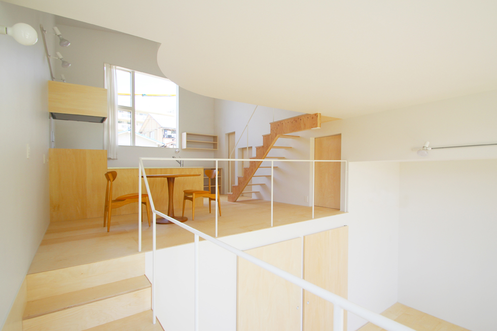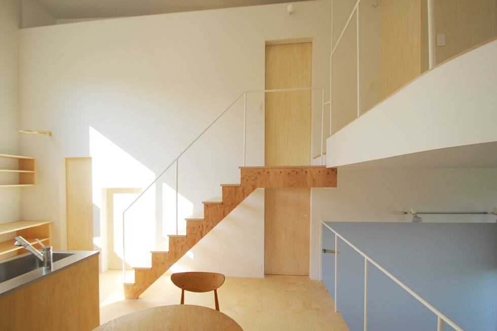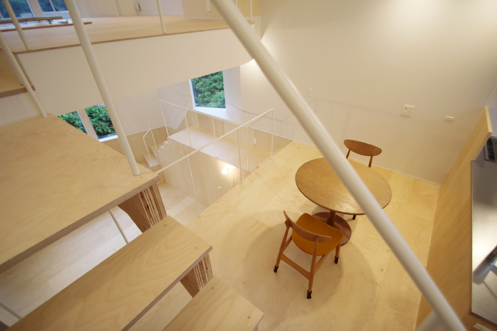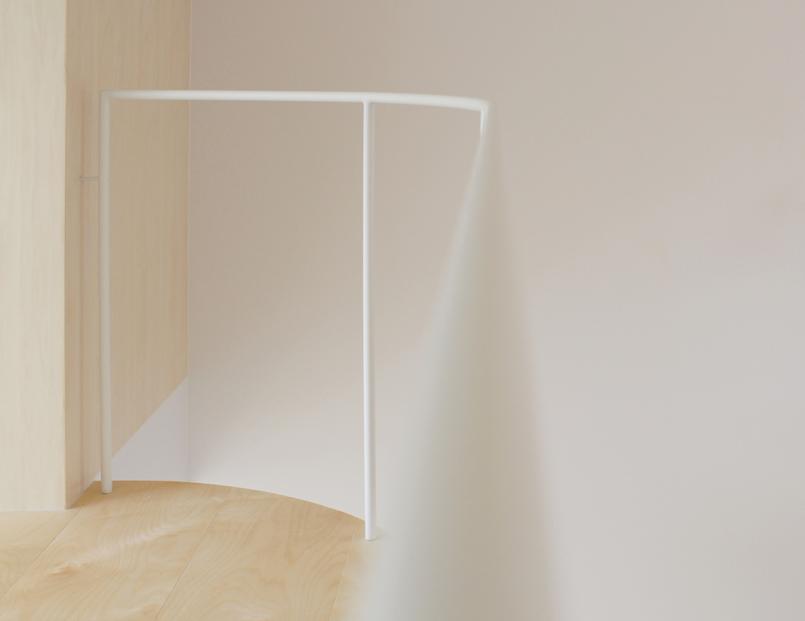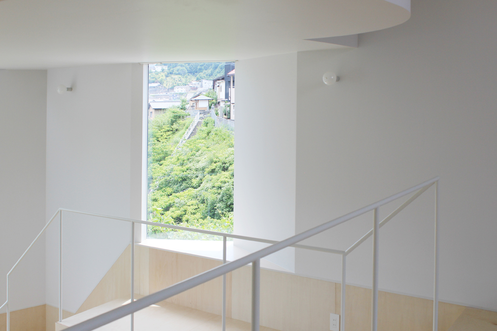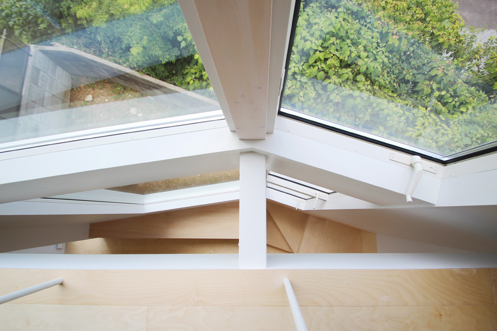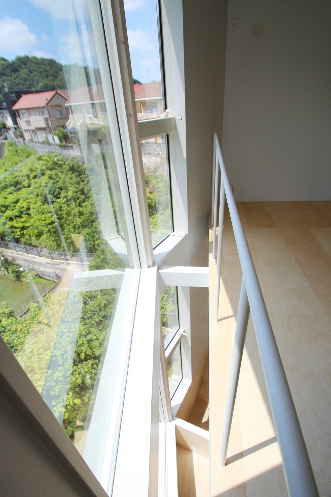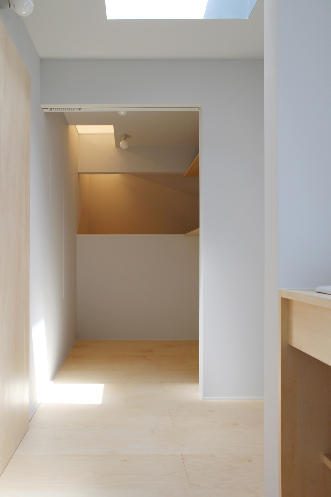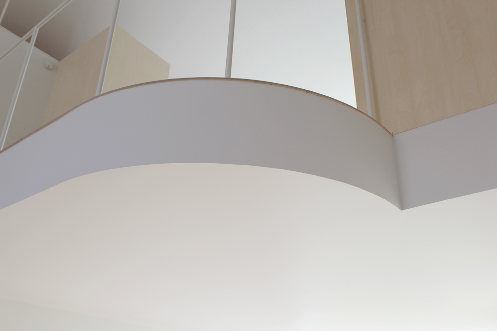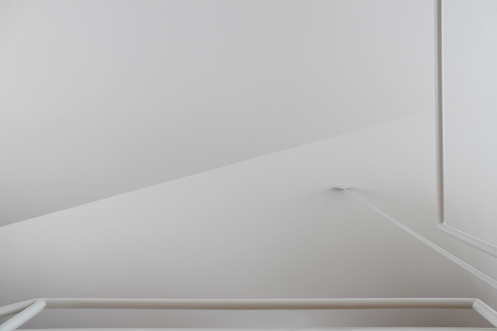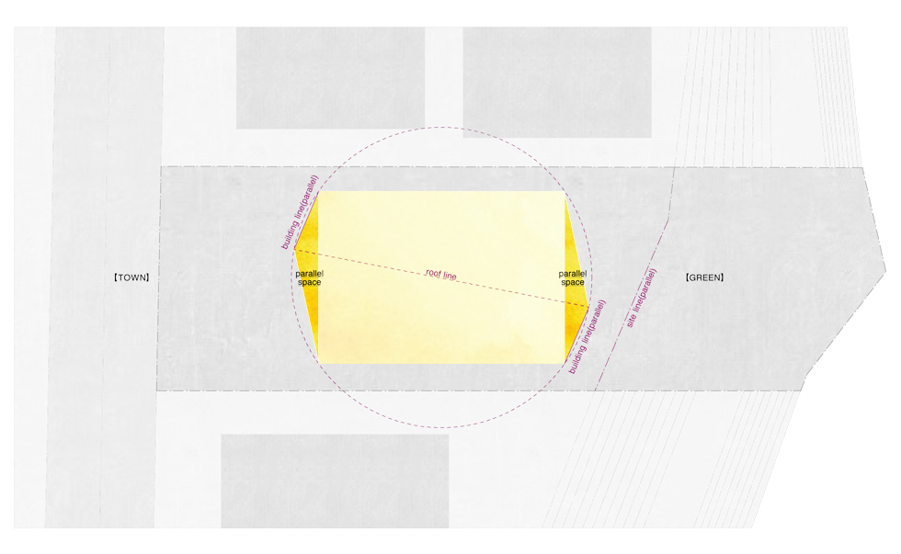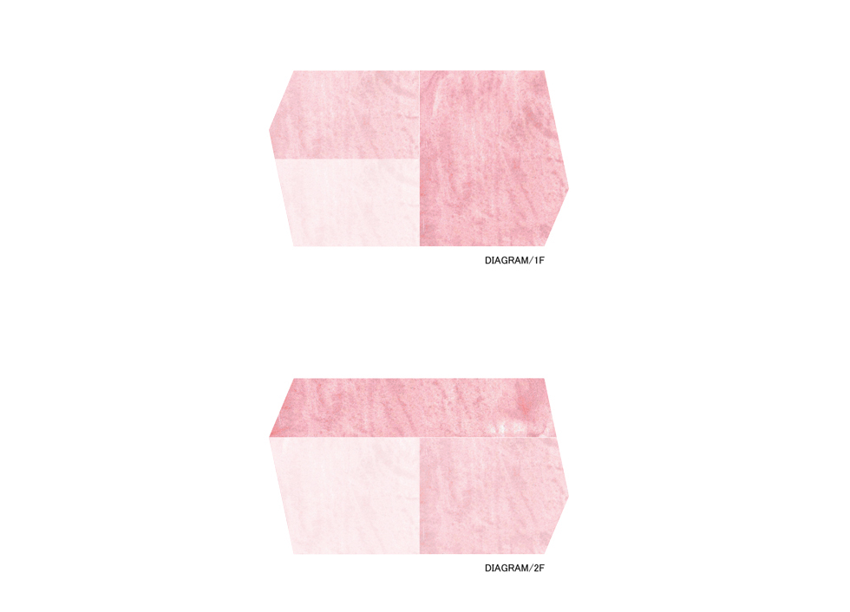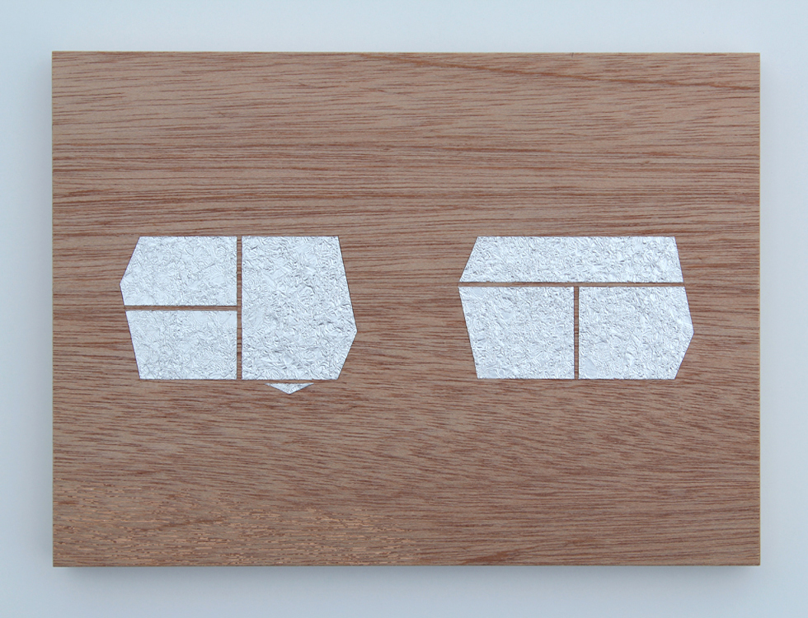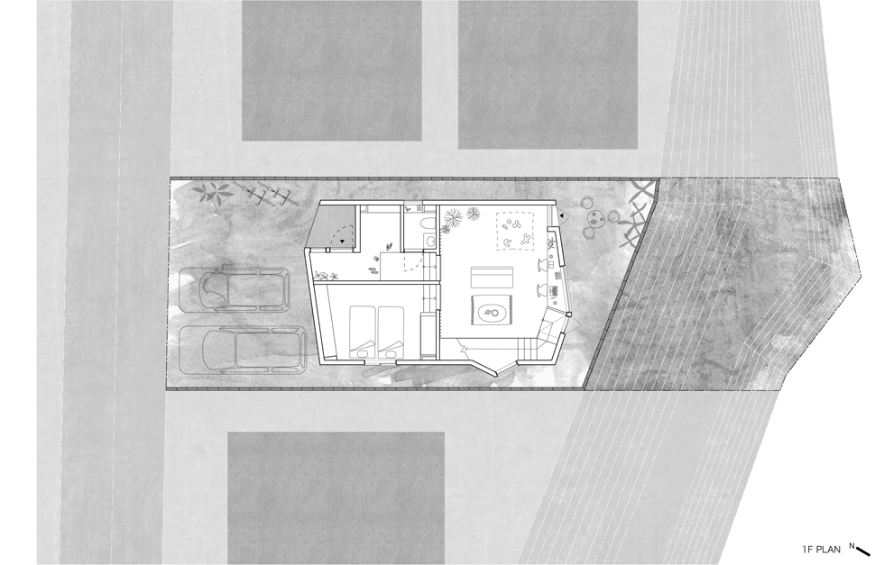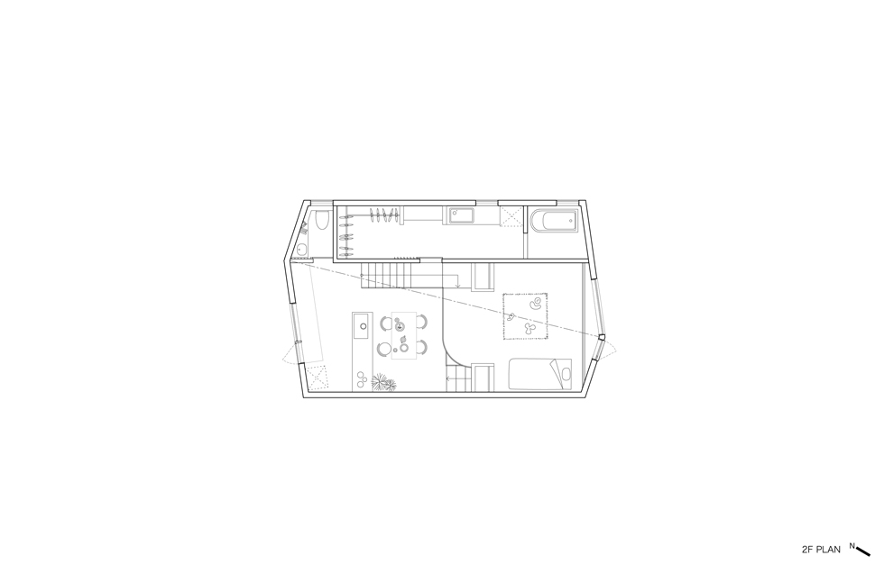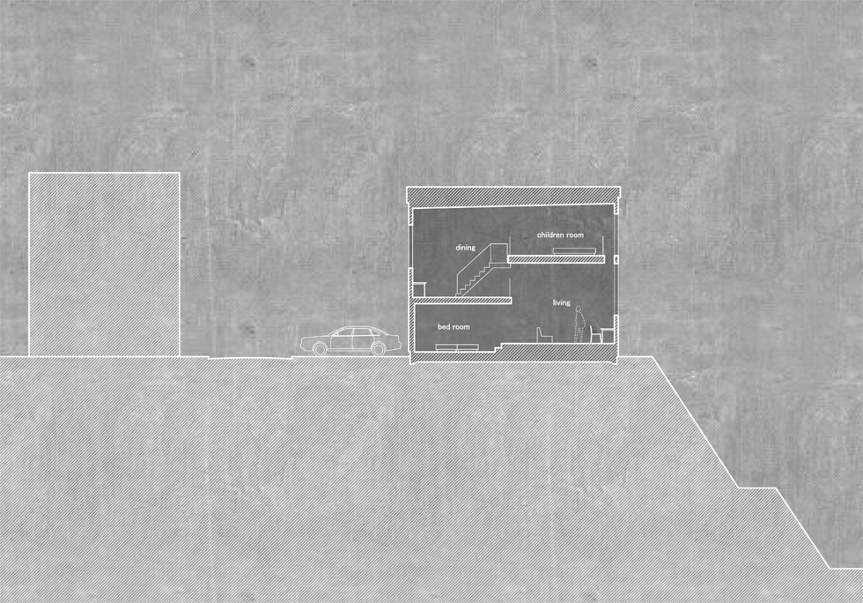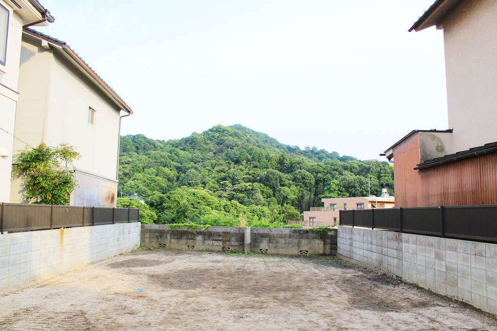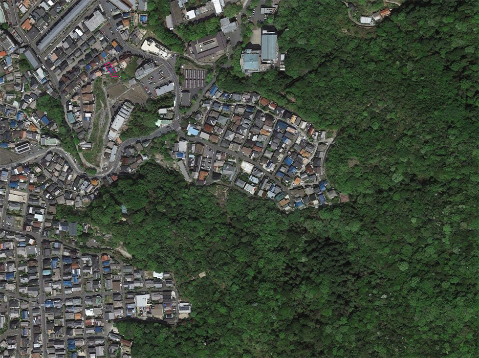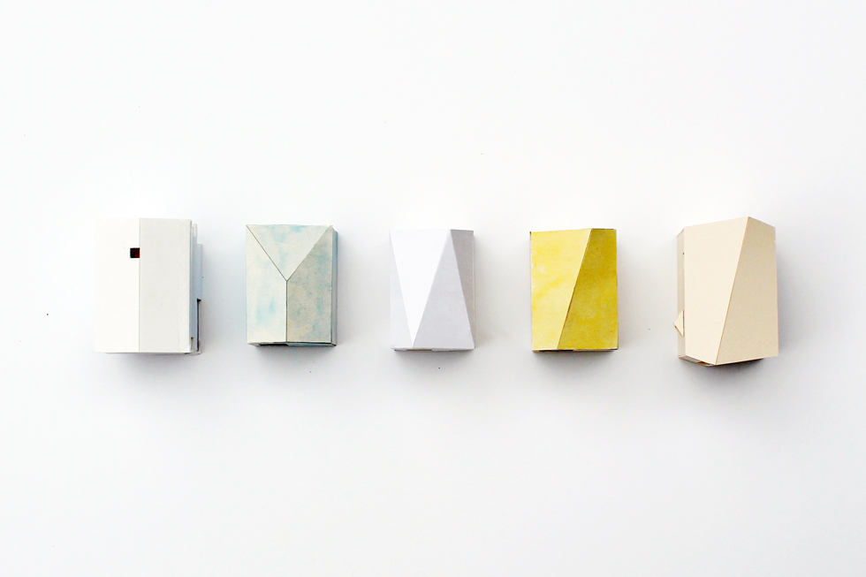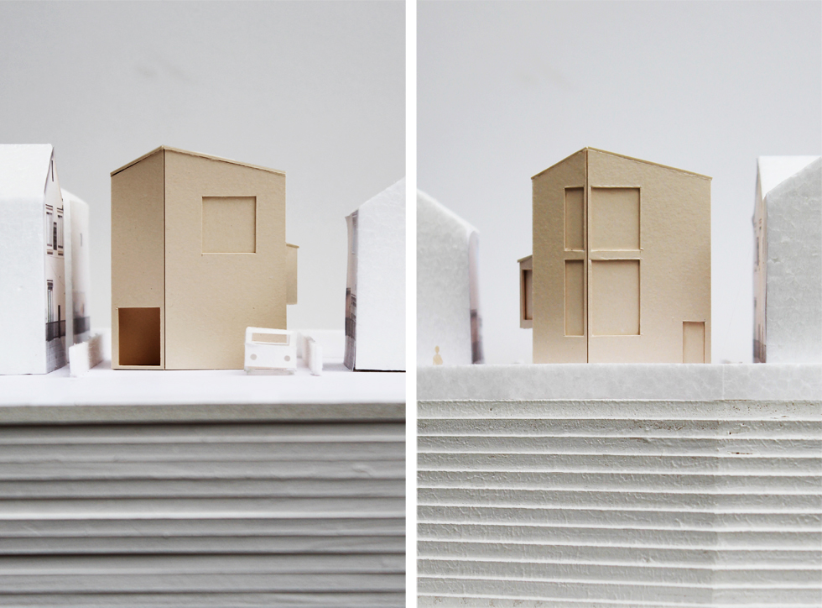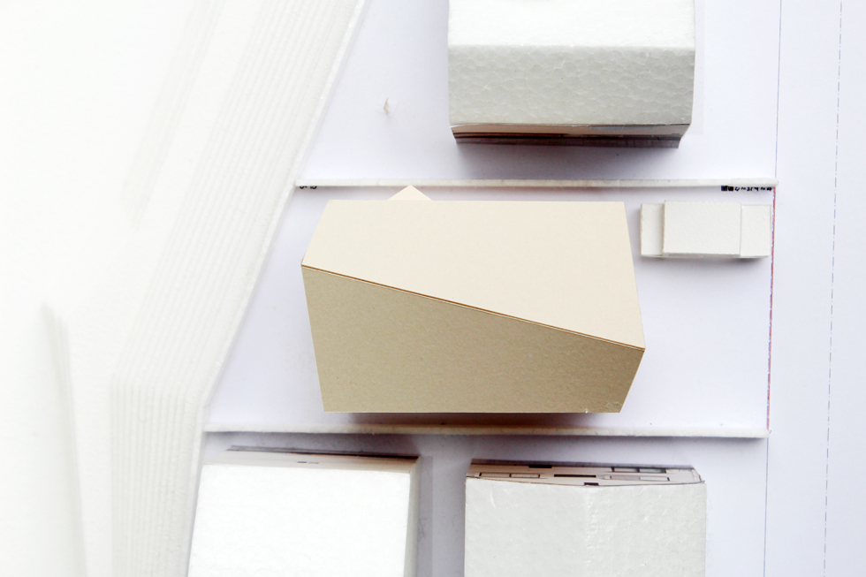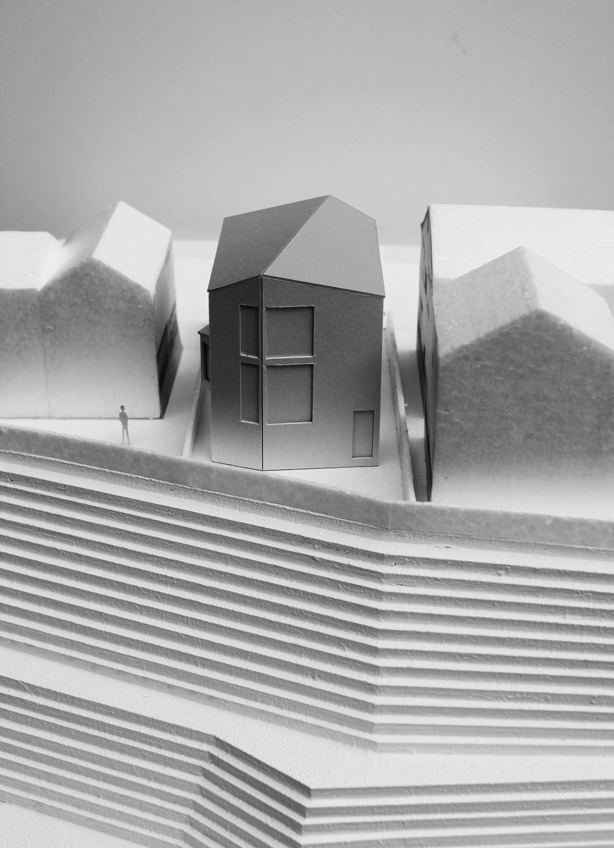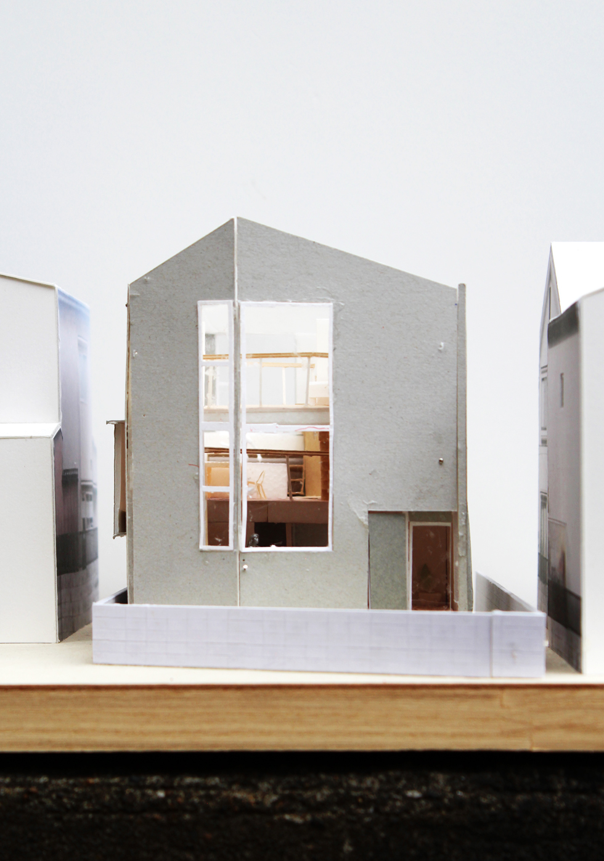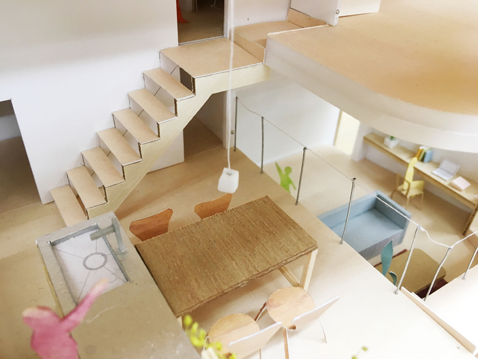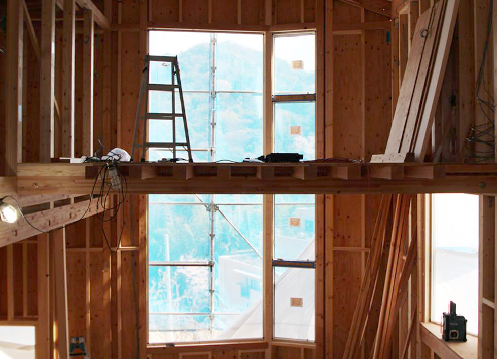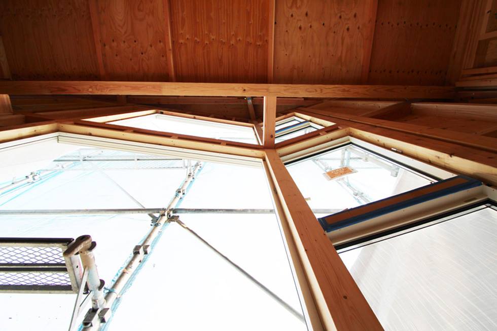PARA house
Project Date
所在地:広島県広島市
竣工:2018年
用途:住宅
規模:木造2階
敷地面積:207.62m2
建築面積:57.02m2
延床面積:112.87m2
構造設計:永井拓生 (Eureka)
広島特有の斜面に建つ4人の家族ための家である。
敷地は南北に細長い形状をしており、敷地北側は狭い道路に接していて、南側は10mを超える高さのある崖となっている。北側の道路に沿って古くからある住宅が密に建てこんでおり、道路は住民の車だけが通る程度で、近所に住む子供たちが道路で遊んでいる日常風景がここには見られる。一方で、南側は崖を挟んだ先に山々が連なり、北側の高密度な住宅街とは対照的な自然が広がっている。敷地を初めて訪れた時から強く印象に残った、敷地の北側と南側における「環境の二面性」を住宅の中に取り込むことを考えた。
この住宅の外形は、立ち並ぶ周辺の住宅に倣って2階建ての切妻屋根という標準的なかたちをベースにしているが、南側斜面に直交する角度を屋根の棟の軸線として引用することで、棟が中央からずれた切妻型のファサードができあがっている。このことは、形式化した切妻の型を崩し、妻面の2つの対照的な環境を結ぶ意識を強めることを意図している。
平面形は長方形をベースにして、棟の軸線に合わせて一部が飛び出たような、変形した六角形とした。これは、建物を配置することでできる敷地の余白(建物のそと)が、残された場所とならず自律的に振る舞うことを促している。またこの小さな角度の操作は、建物のうちでは「机」「階段の上り口」「キッチンの作業台」「トイレの本棚」などの窓辺の行為を生みだすことで建物のうちとそとを等価に扱うことを考えている。
この住宅では、壁を設けずスキップフロアとすることで生活空間を分けており、それらのフロアを行ったり来たりするように階段と生活空間がちりばめられている。南北の立面にはそれぞれの環境を取り込む大きな窓が設けられているため、日常的に北側の住宅街と南側の自然という2つの環境を経験するような構成となっている。小さな住宅の中に、どのようにして違いの大きい2つの環境を折りたたみ心理的なおおらかさを獲得するかを考えた住宅である。
Project Name:PARA house
Architect or Architecture Firm:UENOA / Fumie Horikoshi+Yoshinori Hasegawa
Completion Year:2018
Built Area:112.87 m²
Project Location:Hiroshima,Japan
Photographer:UENOA
Structure:Takuo Nagai / Eureka
It is a house for a family of four built on a steep slope unique to Hiroshima.
The site is elongated in the north-south direction, the north side of the site is connected to a narrow road, and the south side is a cliff with a height of more than 10 m.The north side of the site is in contact with a narrow road, and old houses are densely built along the road. The road is just for the residents' cars to pass, and the children living in the neighborhood are playing there.On the other hand, on the south side of the site, the mountains are connected to the end of the cliff, and the nature contrasts with the high density residential area on the north side.We considered incorporating the "two-sided nature of the environment" on the north and south sides of the site into this house.This house is based on the standard form of two-story and gabled roof with reference to the surrounding houses.Furthermore, by adjusting the angle of the ridge to an angle perpendicular to the slope, a gable type in which the ridge is offset from the center is created.This breaks the formalized gable mold and strengthens the sense of connecting the two contrasting environments.The plane was based on a rectangle, and was a deformed hexagon, with the ridges aligned with the ridges.
This aims to act autonomously, avoiding that the outside of a building becomes a left over place.Furthermore, inside the building, this small angle of operation produces actions around the window such as "desk", "upstairs of stairs", "workbench of kitchen" and "bookshelf of toilet".In this way, the inside and the outside of the building are created to be equivalent.In this house, space is divided by skipping floors instead of walls.The south and north faces have large windows that open up their environment.A family lives while moving between two environments, a residential area on the north side and a nature on the south side, on a daily basis.We were thinking about how to get the psychological breadth by folding the two largely different environments into a small house.
