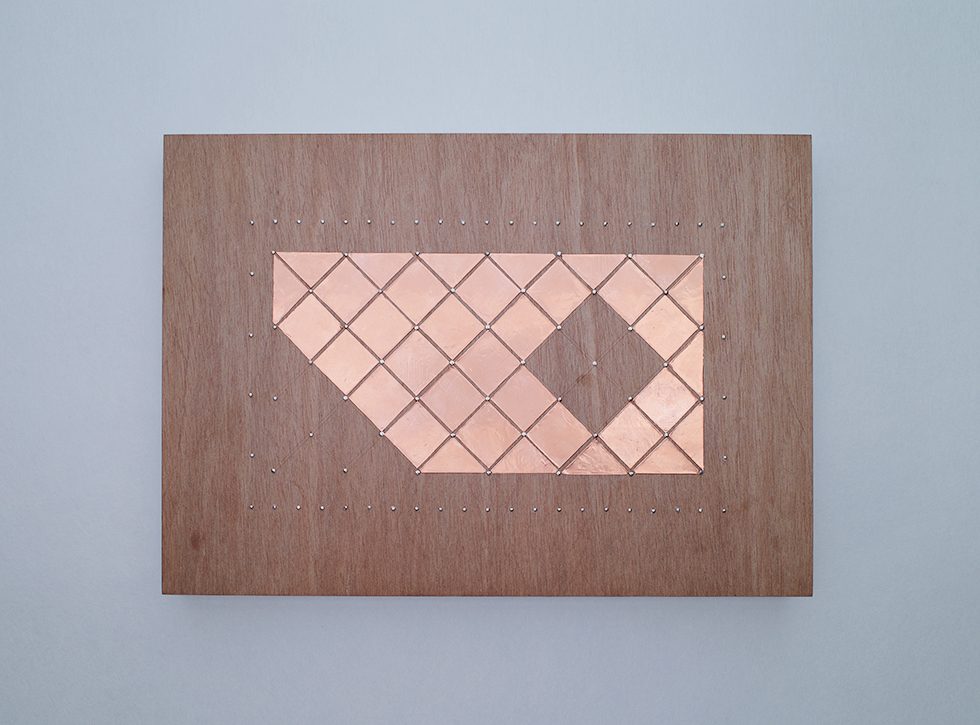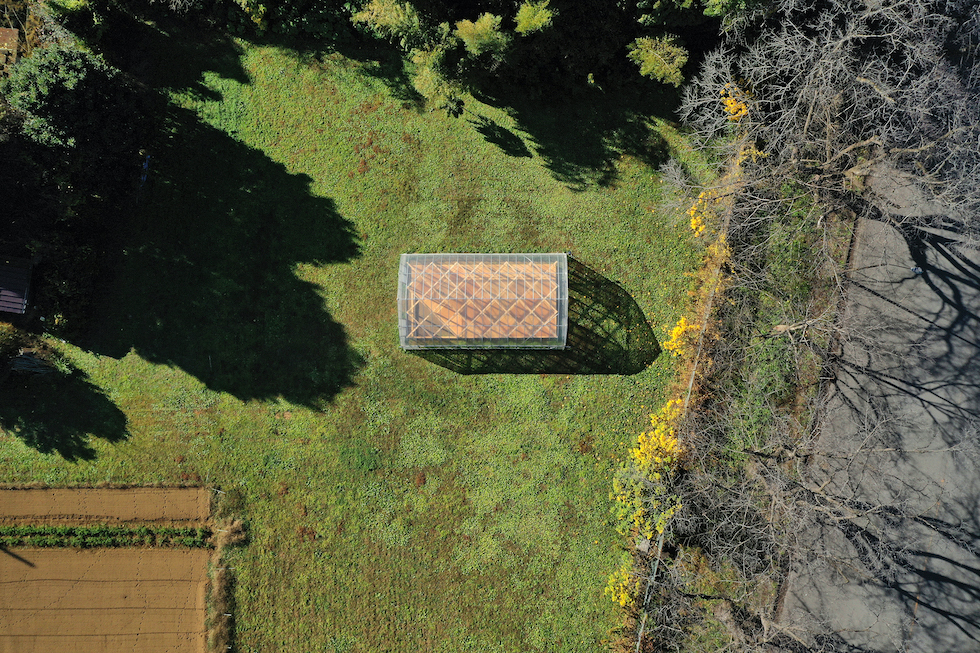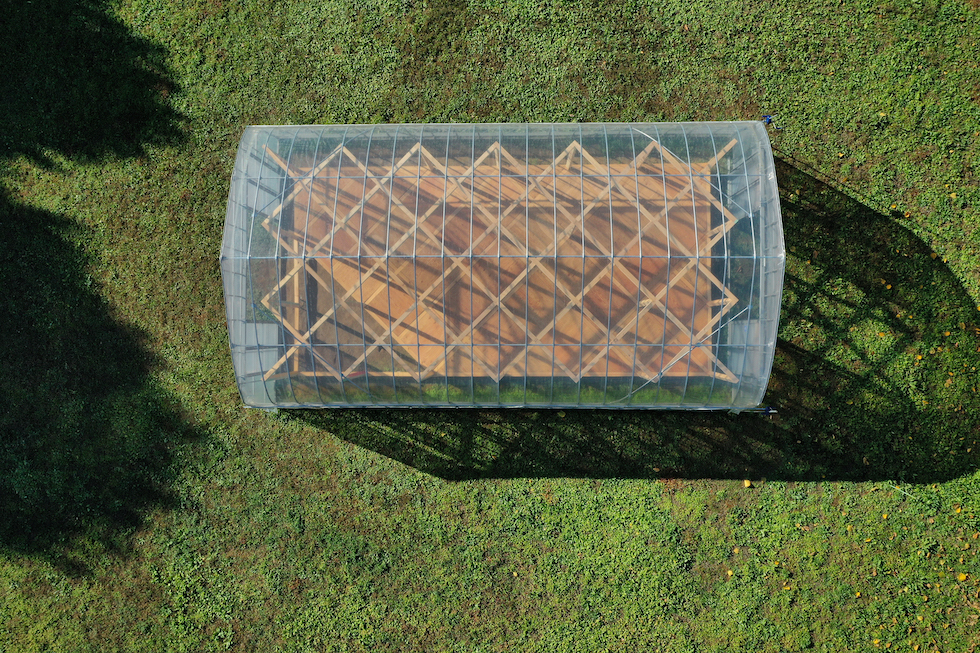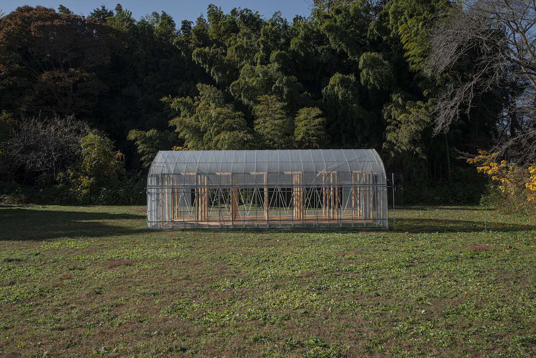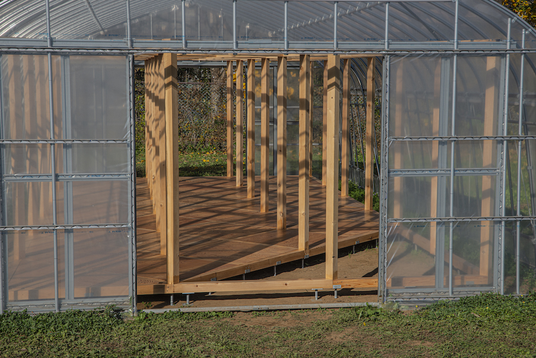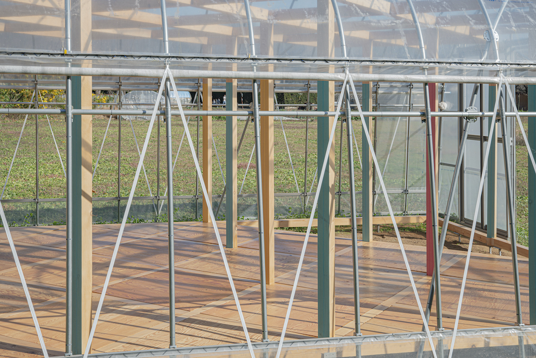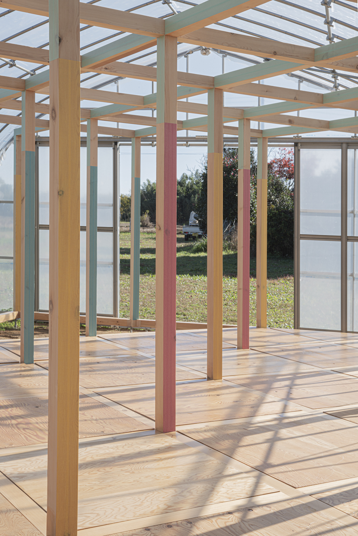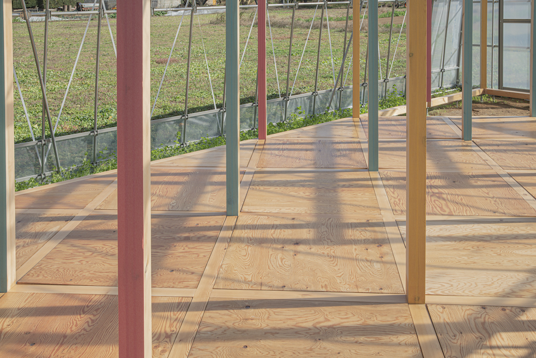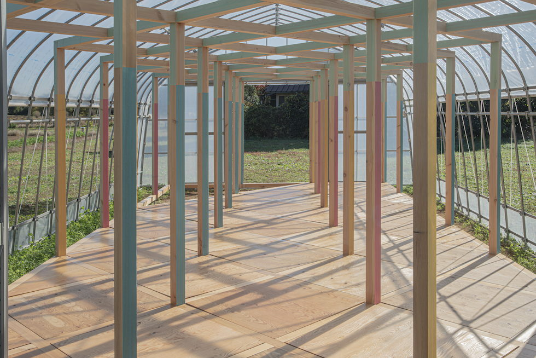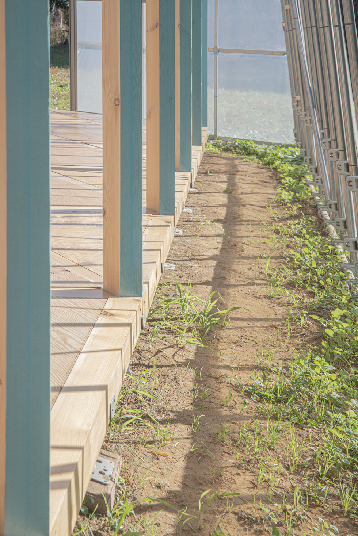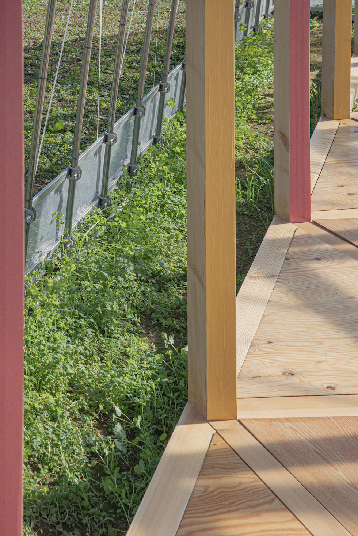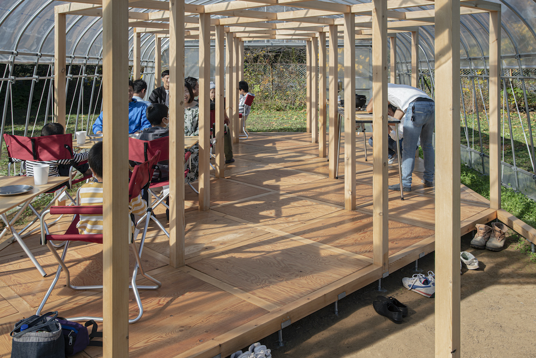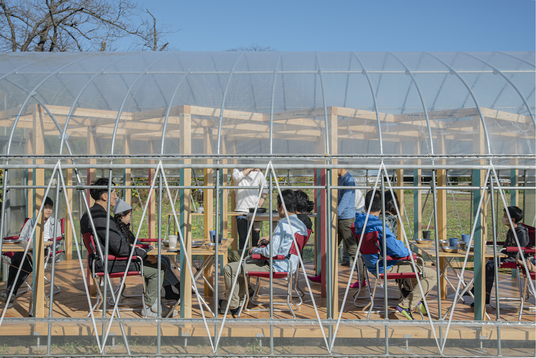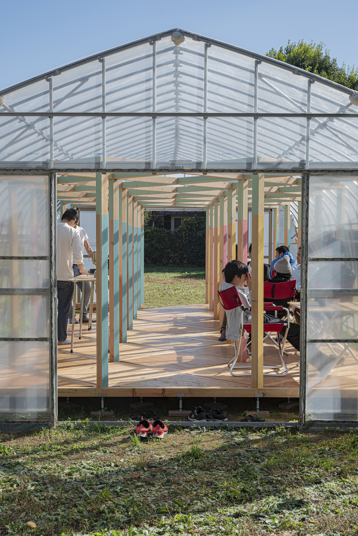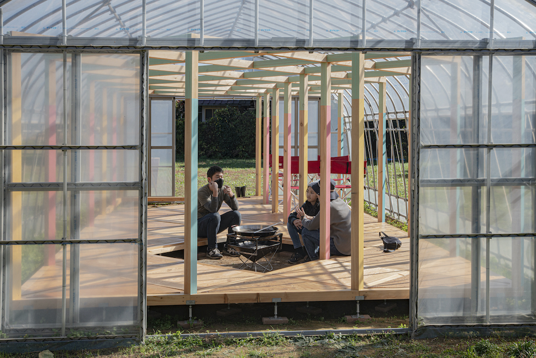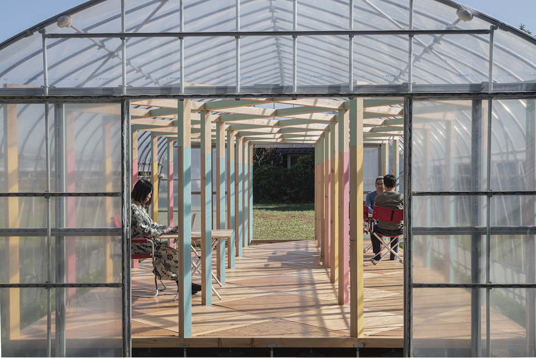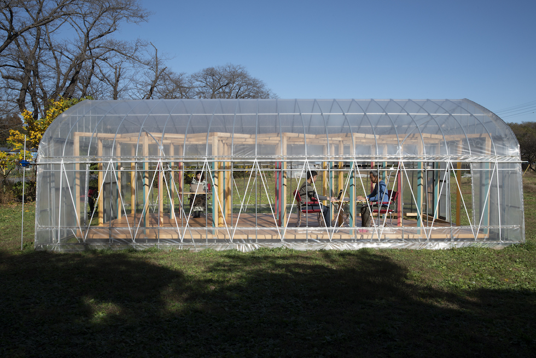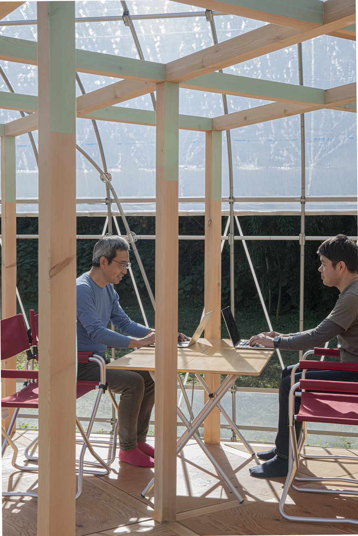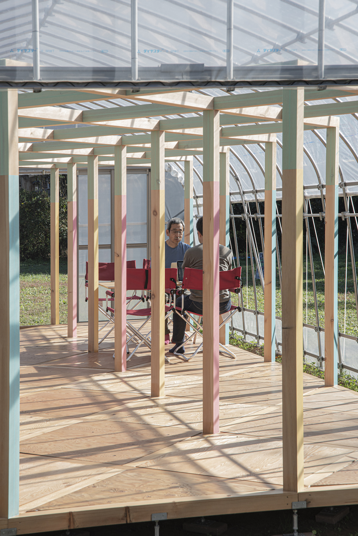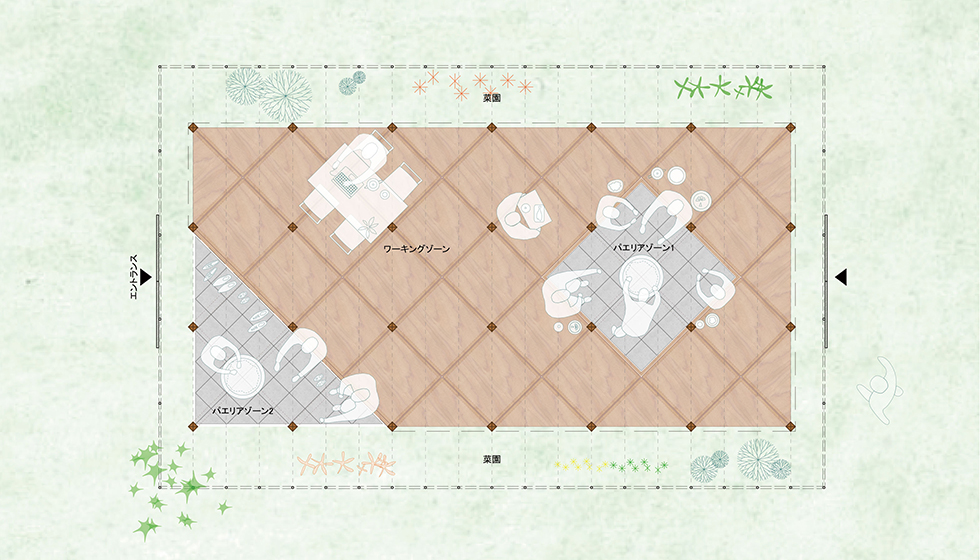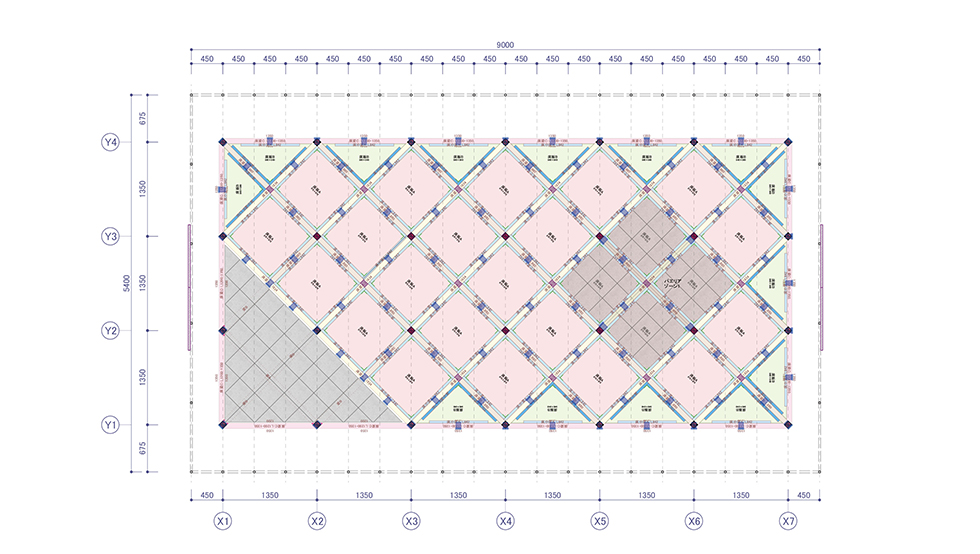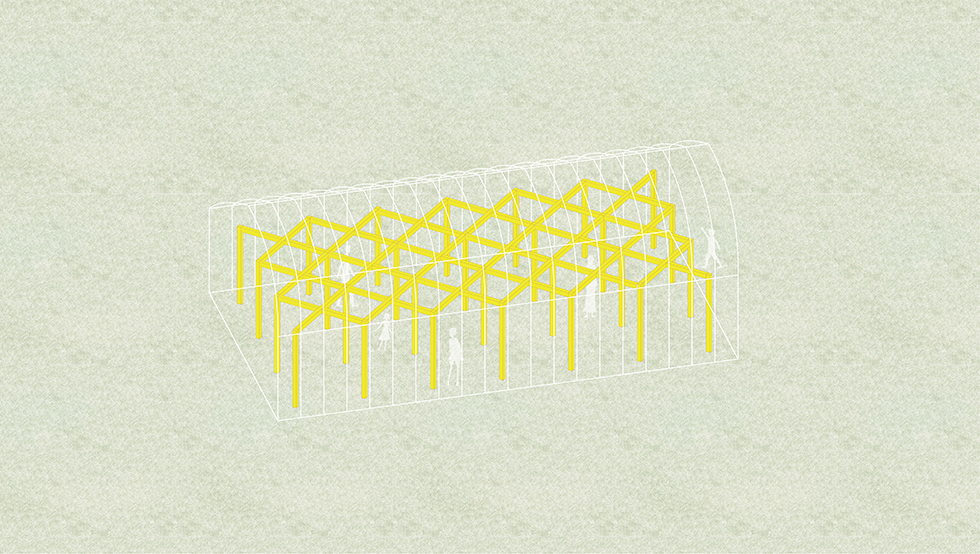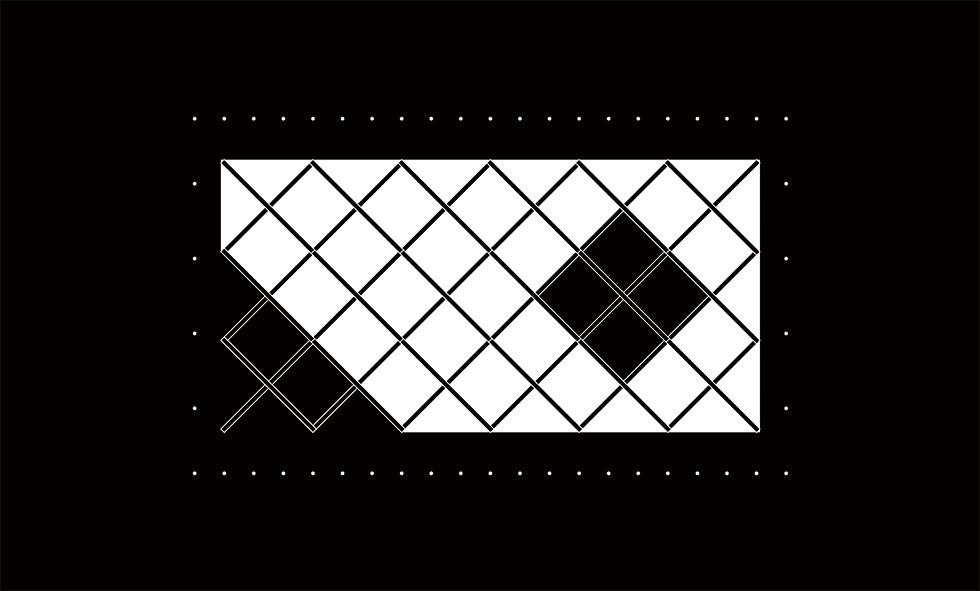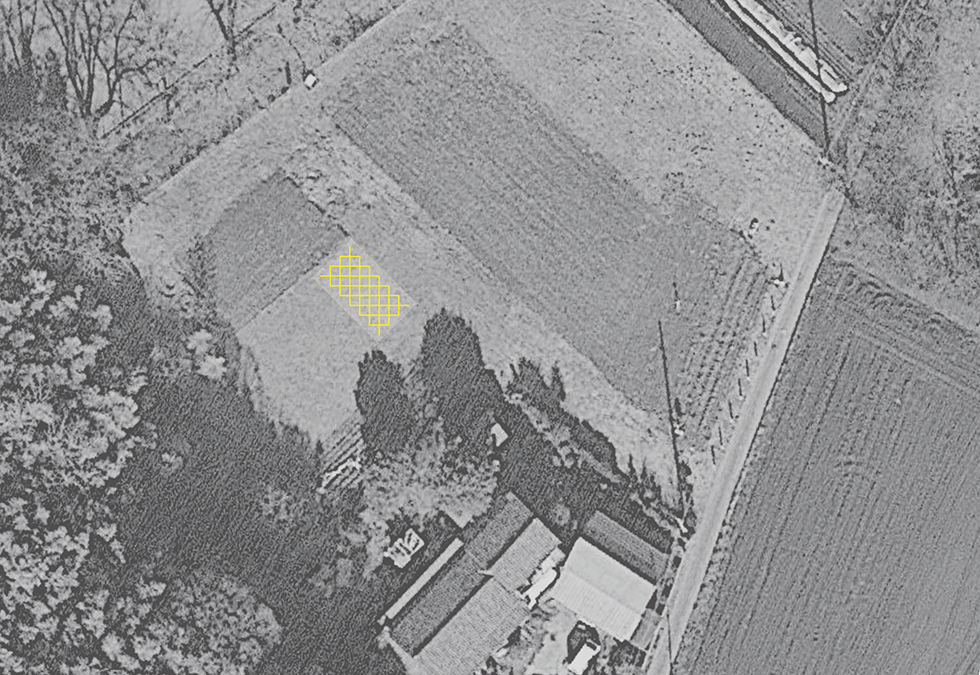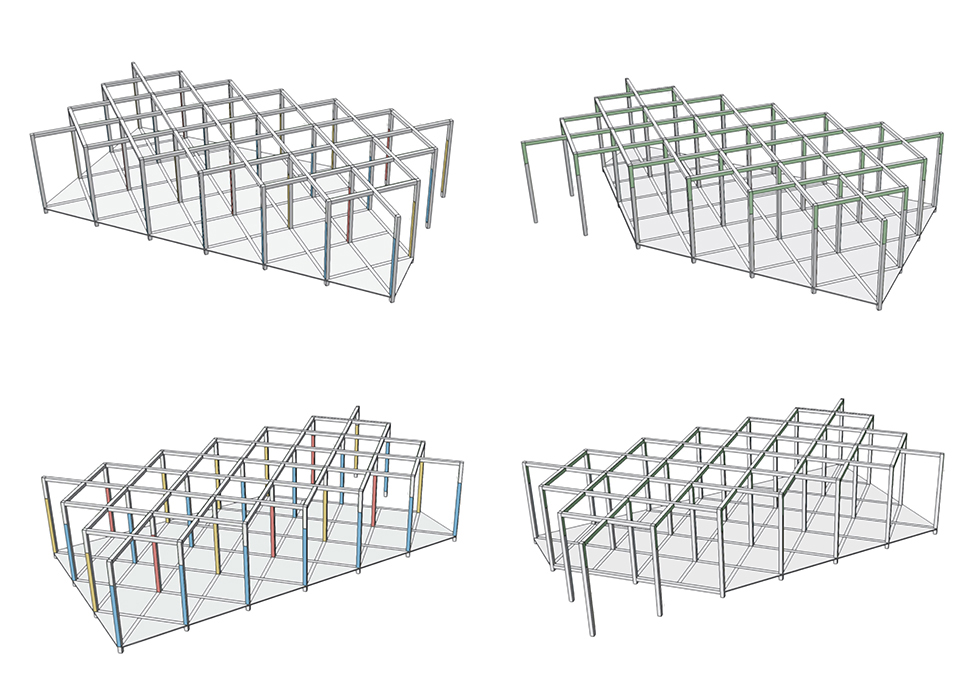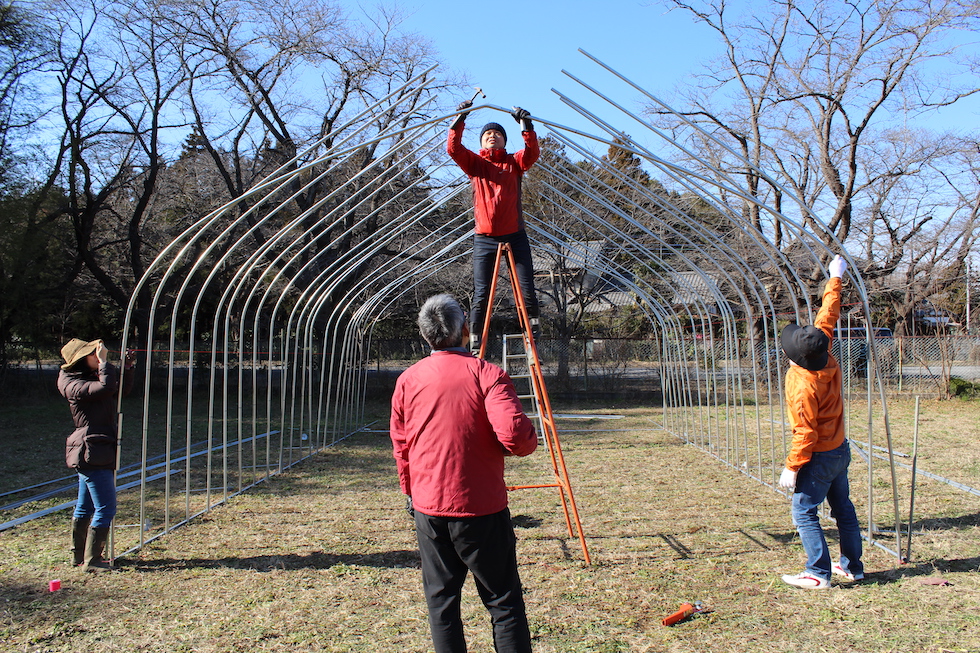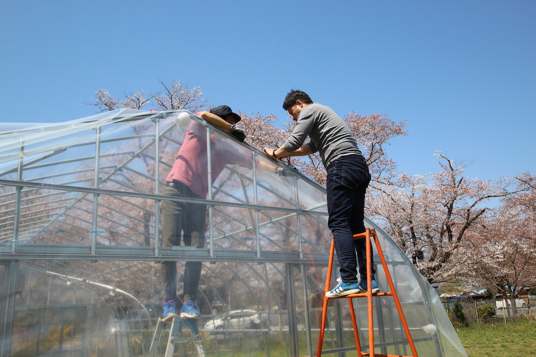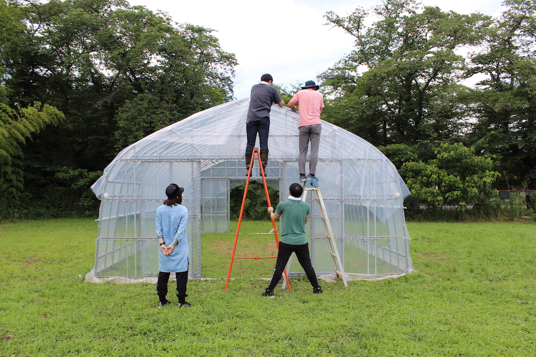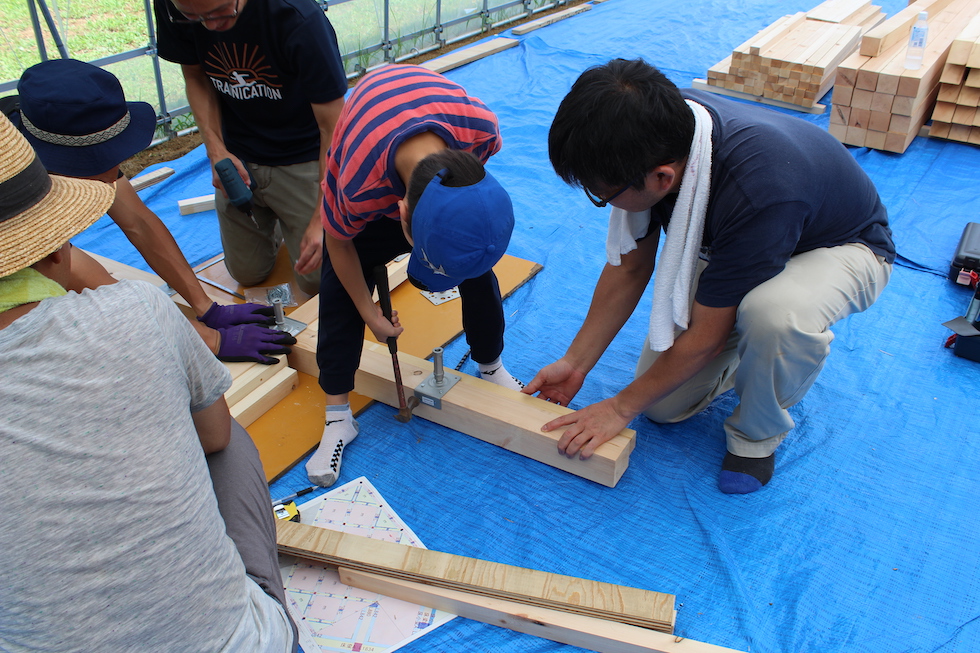GREEN BASE 印西
Project Date
所在地:千葉県
竣工:2020年
用途:農作業所
面積:50㎡
構造:木造+ビニールハウス
プロデュース:Collaboworks / 中村龍太
協力企業:Ag Venture Lab、三菱ケミカルアグリドーム株式会社
写真:Masahiro Lai Arai
千葉県印西市内に所有する遊休農地を使い、人が交わり共創する場を作りたいというのがクライアントの要望であった。その話を聞いて、2拠点生活や農業を始める若者が増えつつある時代に、農地の魅力を高めるような計画を作ることができたら面白いのではないかと考えた。
この計画を進めるにあたり「技術的に再現性が高く安価に作れる」ことが大切だと考え、着目したのがビニールハウスであった。機能美に優れているのはもちろん、透明で軽やかで農地の風景の一部になっているこの要素を活かしたいと考えた。 ビニールハウスのモジュールに呼応するような幾何学を持つ構築物を内部に計画することで、ビニールハウスが内包するのびやかな空間性を活かしながら、人の居場所を同時に存在させるような仕組みを作った。また透明で薄い膜を外皮に持つことで、通常の建築とは違う生き生きとした空間が立ち現れたように思えた。 構法としては、赤松KD材75mm角で作られたフレームに構造用合板24mmの床を落とし込む簡素なディテールとすることで、組立てを簡素化し、数年に一度起こる水害に備え解体を短時間で行えるように工夫した。またこのフレームを手がかりに使い手が間仕切りや屋根を簡単に取り付けられる仕組みとした。
「GREEN BASE」と名付けたこの場所は、農業の作業スペースとして使われるのはもちろん、周辺の畑で収穫した野菜を料理してパーティーをしたり、青空の下で演奏会を行ったり、心地よい木々のざわめきの中でリモートワークをしたりなど、様々な使い方が思いつく魅力を持っている。新しい働き方が問われる時代に、自分を表現できるセカンドプレイスを持てたらどんなに素晴らしいだろうか。GREEN BASEがそのプロトタイプになればと願っている。
Project Name:GREEN BASE INZAI
Architect or Architecture Firm:UENOA architects / Yoshinori Hasegawa+Fumie Horikoshi
Completion Year:2020
Built Area:50 m²
Structure : Wood and steel
Project Location:Chiba Prefecture,Japan
Produce:Collaboworks / Ryuta Nakamura
Cooperative Company:Ag Venture Lab、Mitsubishi Chemical Agri Dream Co,Ltd.
Photographer:Masahiro Lai Arai
The client's request was to create a place for people to mingle and co-creation using idle farmland owned in Inzai City, Chiba Prefecture. Hearing this, I thought it would be interesting to create a plan that would increase the attractiveness of farmland at a time when more and more young people are starting to live in two locations or start farming. In order to proceed with this plan, I thought it was important to have "technically reproducible and inexpensive to make", and I focused on vinyl greenhouses. We wanted to take advantage of this element, which is not only functional and beautiful, but also transparent and light, and has become a part of the farmland landscape. By planning the interior with geometric structures that correspond to the modules of the vinyl house, I created a system that allows people to be in their place at the same time as taking advantage of the spaciousness of the vinyl house. Also, by using a transparent and thin membrane as the outer skin, a lively space that is different from ordinary architecture seems to have emerged. The frame is made of 75mm square red pine wood, and the floor is made of 24mm structural plywood. The frame is also used as a clue for users to easily attach partitions and roofs. This place, which we named "GREEN BASE" is not only used as a work space for farming, but also for cooking and partying with vegetables harvested from the surrounding fields, holding concerts under the blue sky, and remote work in the pleasant rustle of trees. In an age where new ways of working are being questioned, how wonderful it would be to have a second place where you can express yourself,and I hope that GREEN BASE can be a prototype for this.
