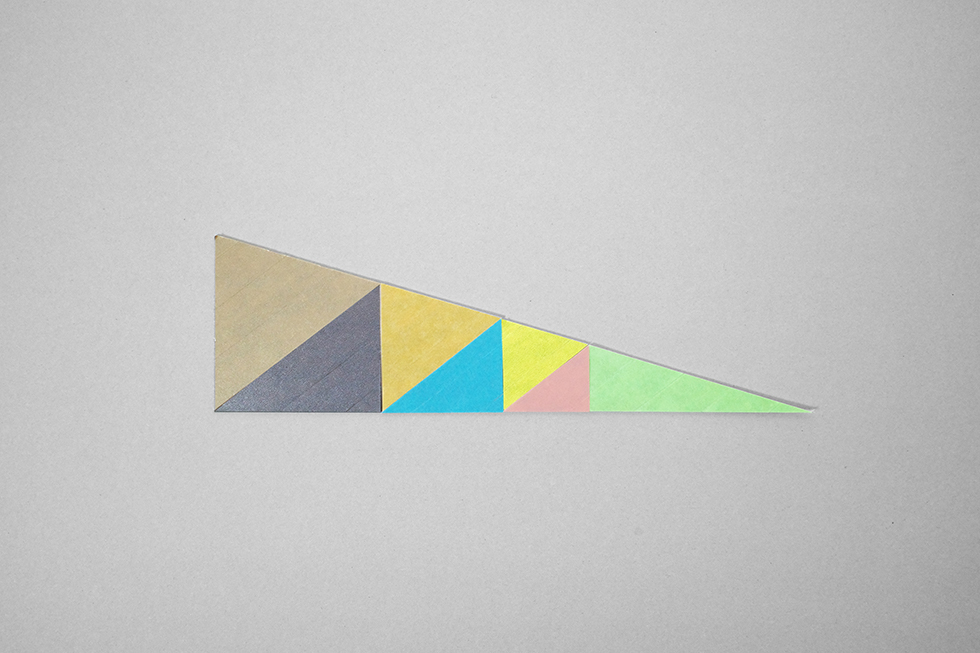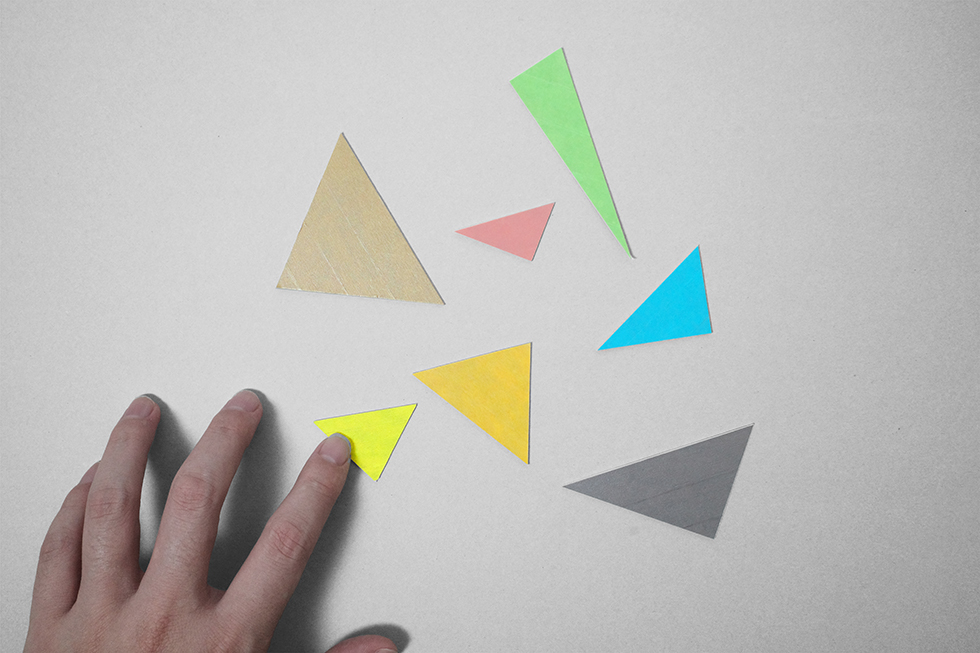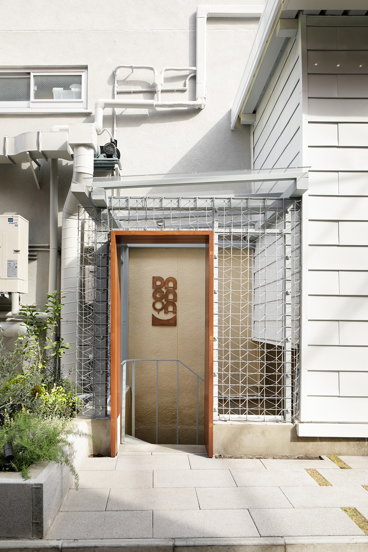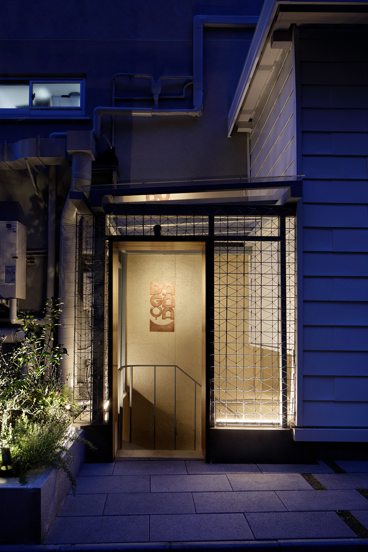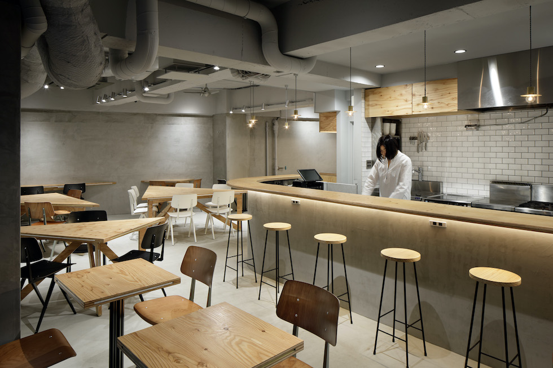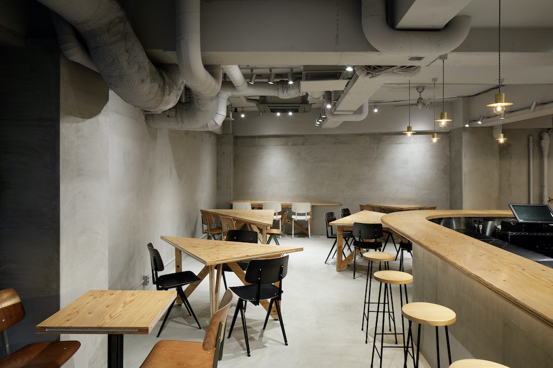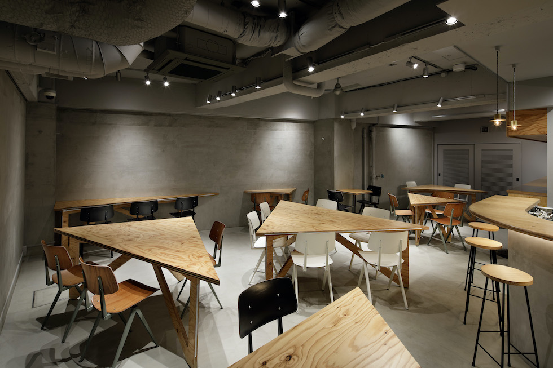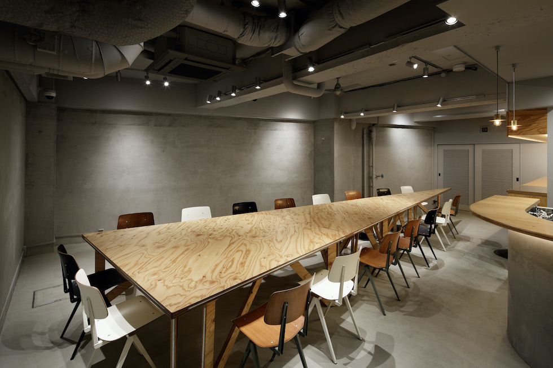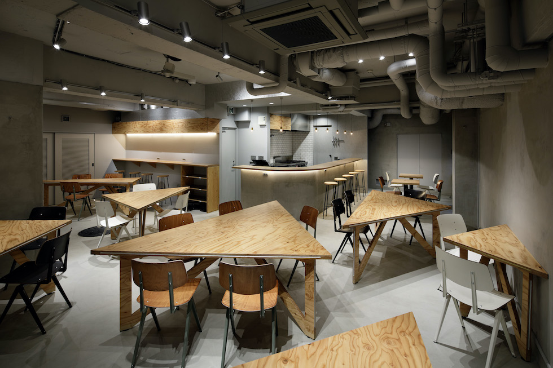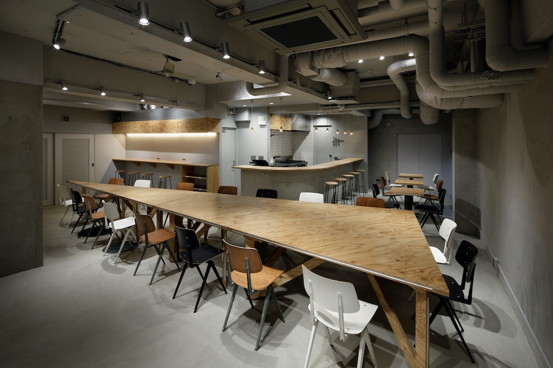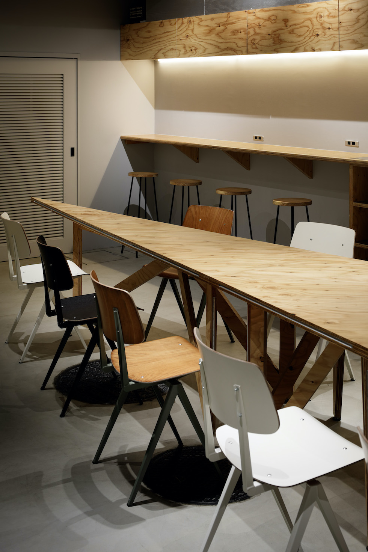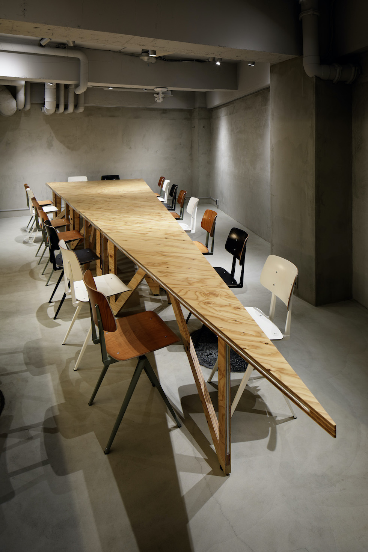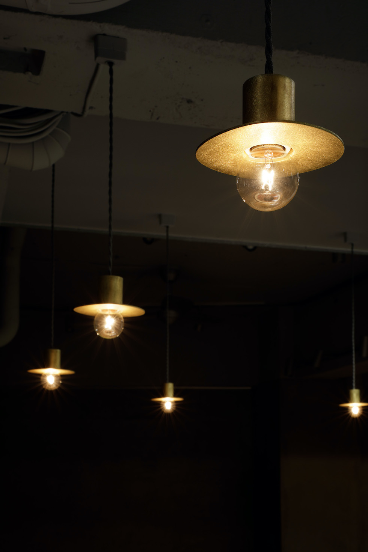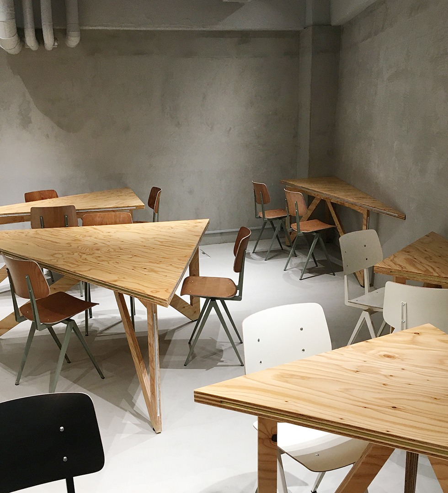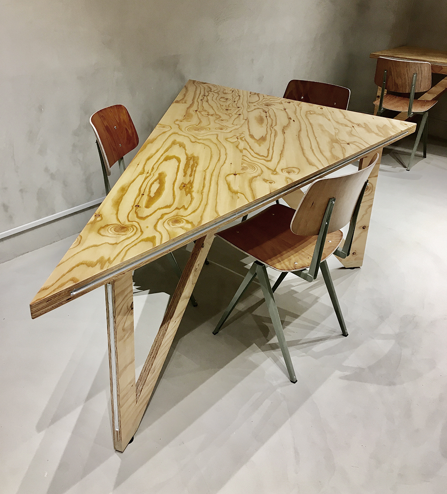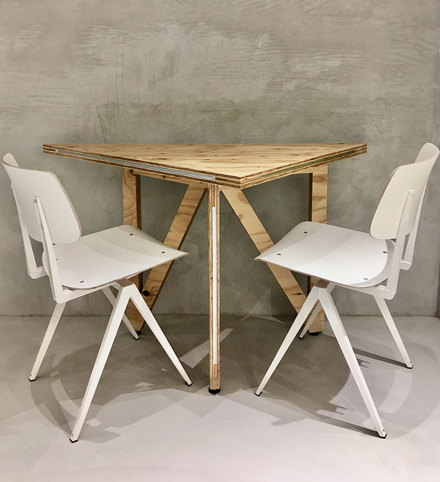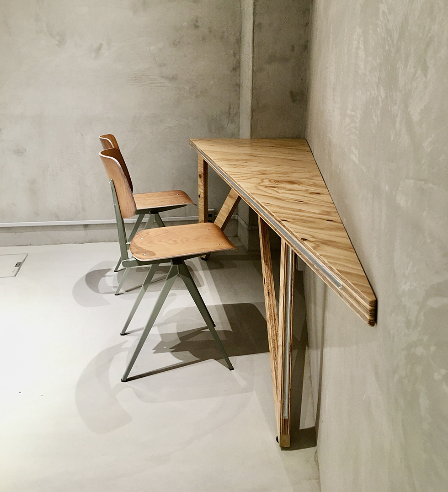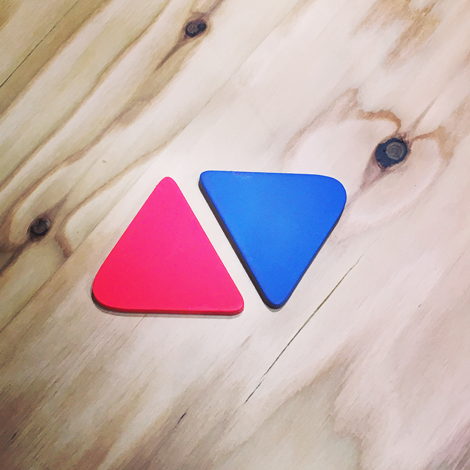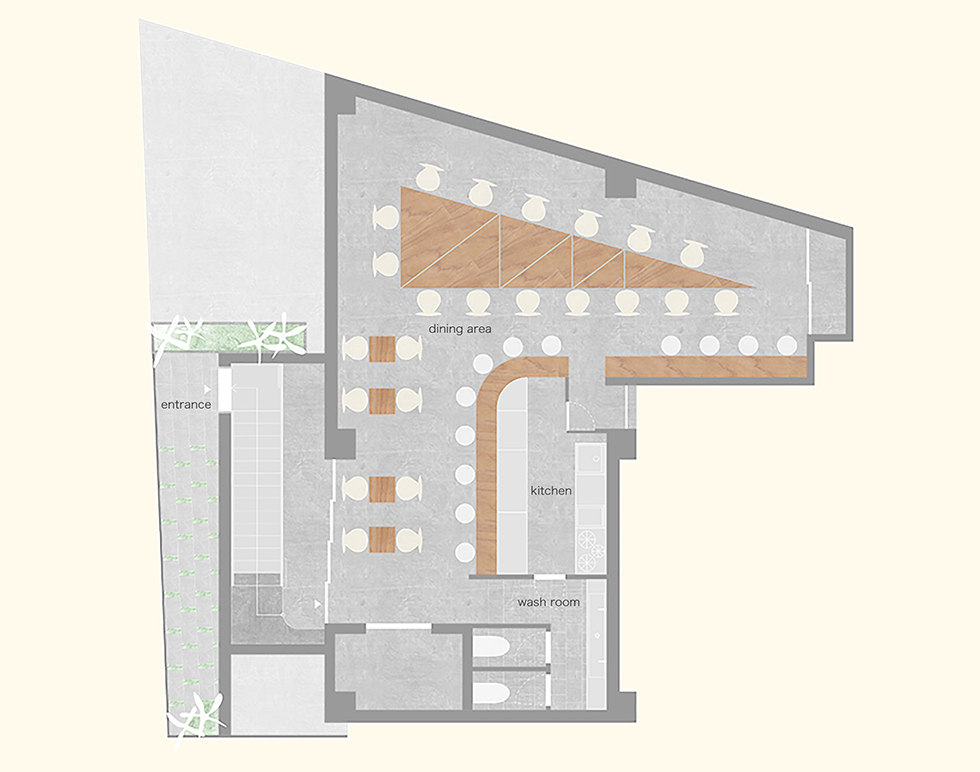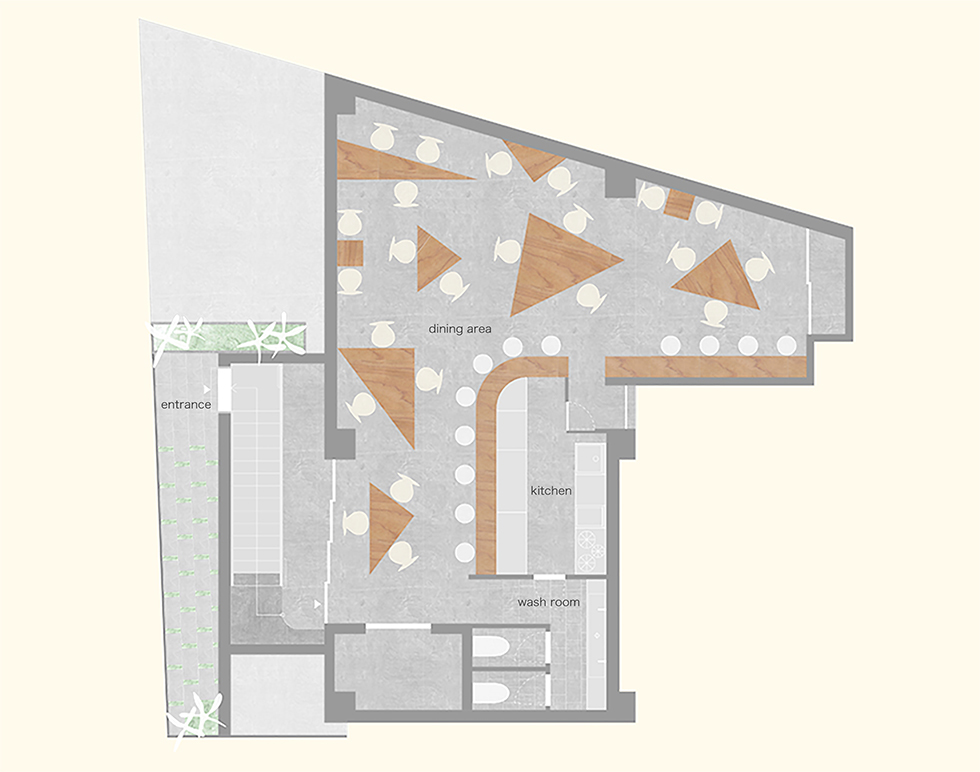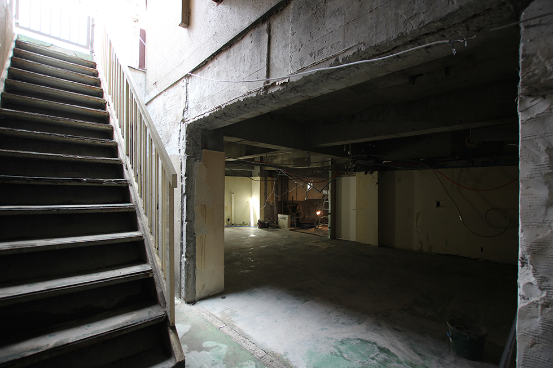地下食堂DAGAYA
Project Date
所在地:東京都渋谷区
計画:2021年
用途:店舗
対象面積:78㎡
写真:Nacasa & Partners
UENOA architects
プロデュース:松田康一(松田建設工業)
施工:松田建設工業+松和会
金属加工(サイン看板+照明プロダクト):相原健作(東京藝術大学)
千駄ヶ谷で約80年の歴史を持つ松田建設工業の地下を改修して、地域に開いた社員食堂スペースを計画しました。この場所は平日の昼間は社員や地域の人々が利用できる食堂として使用され、それ以外の時間帯は社内ミーティングや地域のイベントスペースとして様々な人が利用できる場所となっています。計画としては既存躯体の角度に呼応するようなとても大きな三角形のテーブルを考えました。そのテーブルを細かい三角形に分割することで、座席をランダムに配置できるような仕組みとしました。三角形のテーブルの特徴として、座ったときに対面に向き合う壁や人との正対関係が特有の角度を持ってズレるため、様々な視線の交錯が生じます。そこに座ったときに予期せぬ関係性が自由さを感じさせ、不思議と心地よさを作り出すことができたのは面白い発見でした。家具としての機能を少しだけ拡張し、大きなスケール感やランダム感などを空間に取り込むことで空間全体の印象に彩りを生み出しました。画一的ではない使われ方そのものが楽しさや動きのある風景として表出し、社員や地域住民に親しまれる場所となることを目指しました。
Project Name:Underground Restaurant DAGAYA
Architect or Architecture Firm:UENOA architects / Yoshinori Hasegawa+Fumie Horikoshi
Completion Year:2021
Built Area:78 m²
Project Location:Tokyo,Japan
Photographer:Nacasa & Partners / UENOA
Produce: Koichi Matsuda (Matsuda Construction Industry)
Construction: Matsuda Construction Industry + Shouwakai
Metalworking (Signboard + Lighting Product): Kensaku Aihara (Tokyo University of the Arts)
We planned to renovate the basement of a construction company with 80 years of history in Sendagaya to create a company cafeteria space open to the community. When not in use as a cafeteria, the space is used for company meetings and community events. It was required to be a base for various people to collaborate. We planned a large triangular table that corresponds to the angle of the existing frame. By dividing the table into smaller triangles, we were able to randomly arrange the seats. One of the characteristics of the triangular table is that the people seated face to face or on the wall are displaced from the front, which creates a variety of eye contact and creates a relaxed impression. By going beyond its function as a piece of furniture and incorporating its size and randomness into the space The idea was to create an impression of the entire space. The way the furniture is used in a non-uniform way itself is expressed as a landscape with fun and movement. The goal was to create a place that would be familiar to employees and residents.
