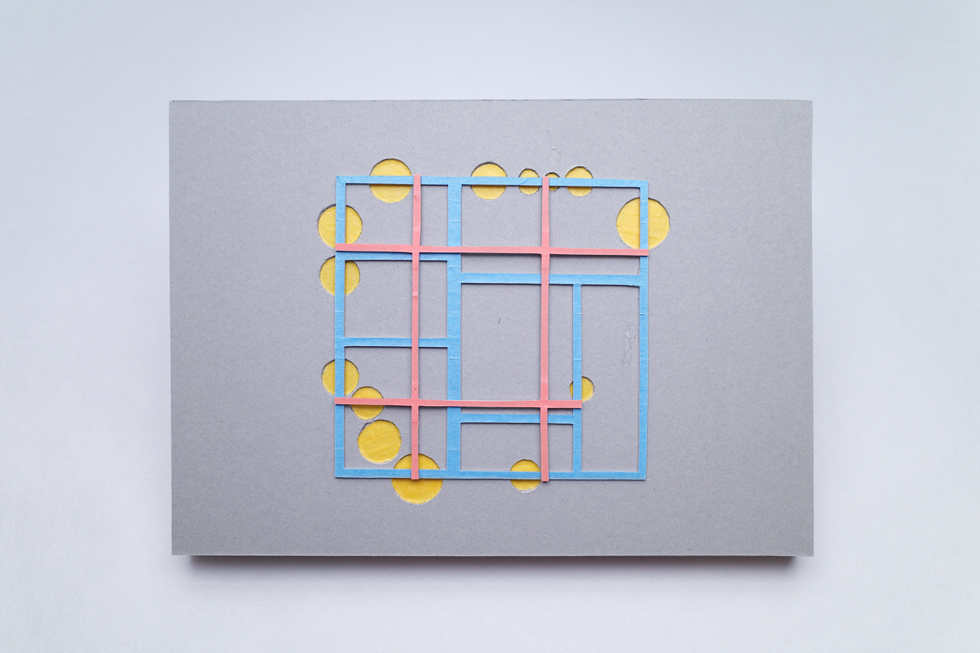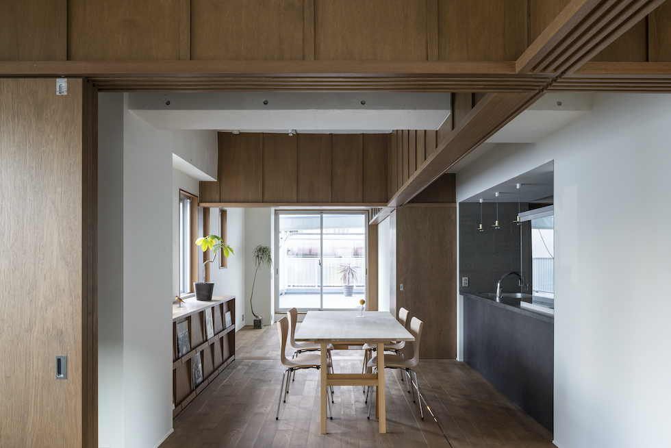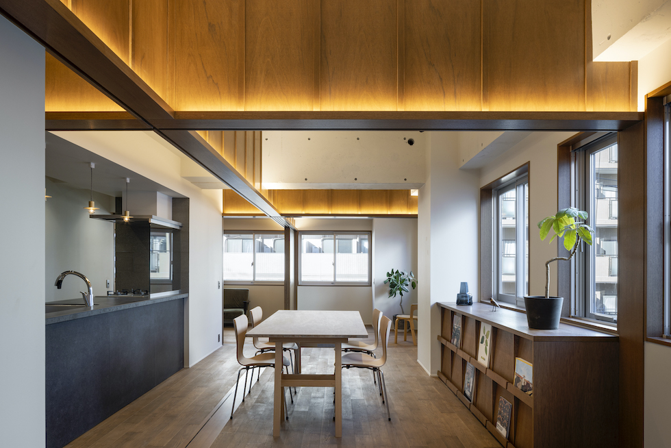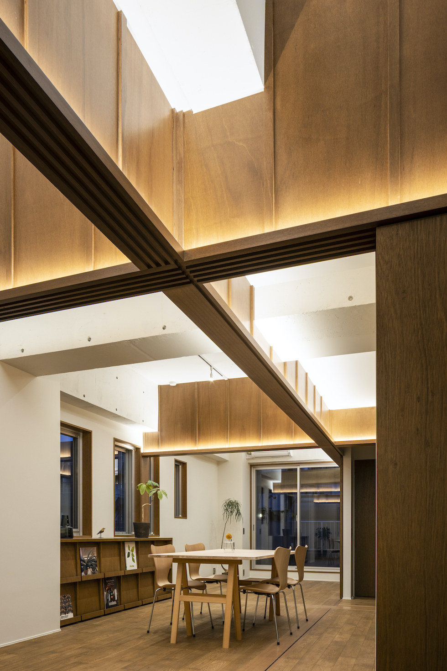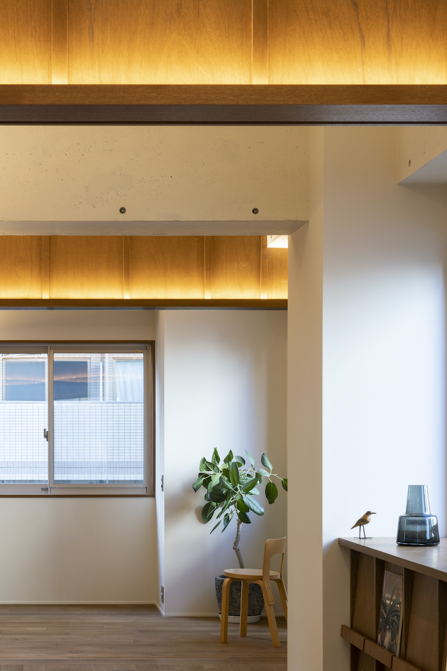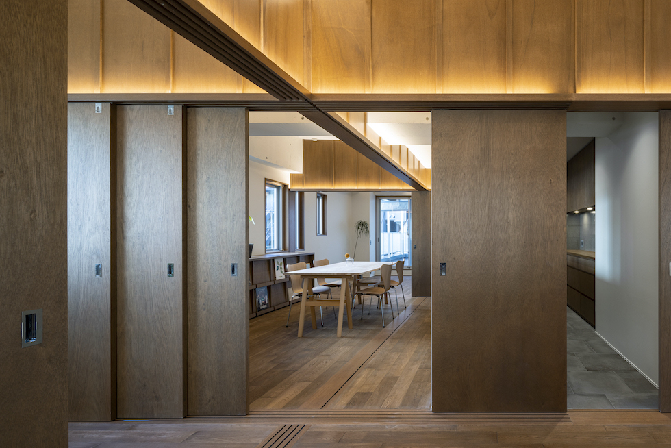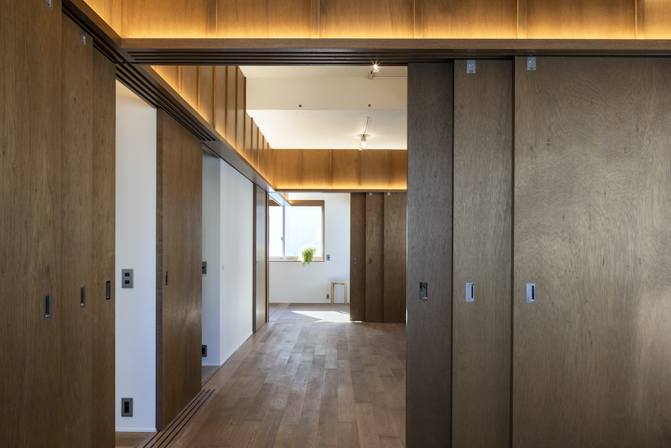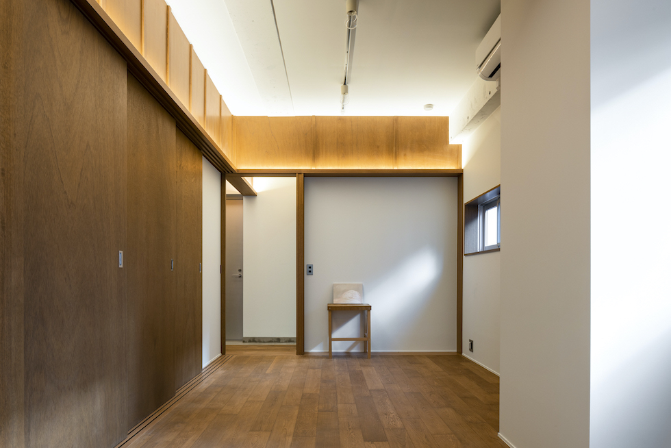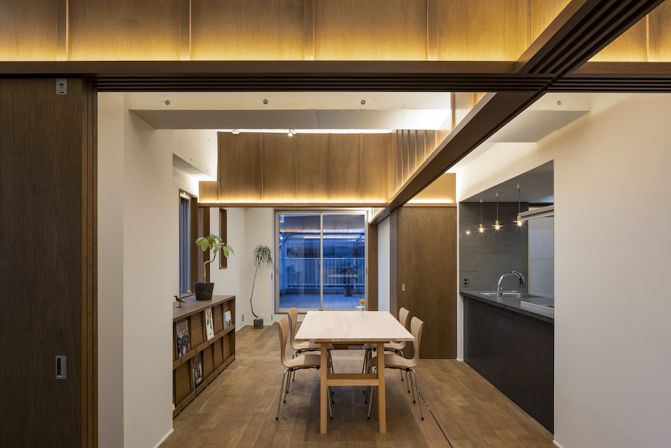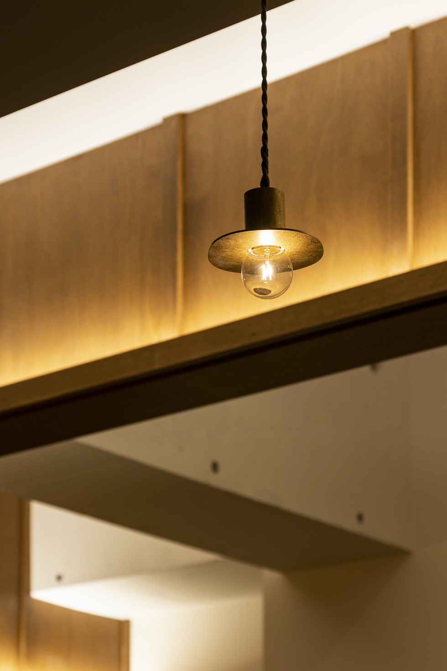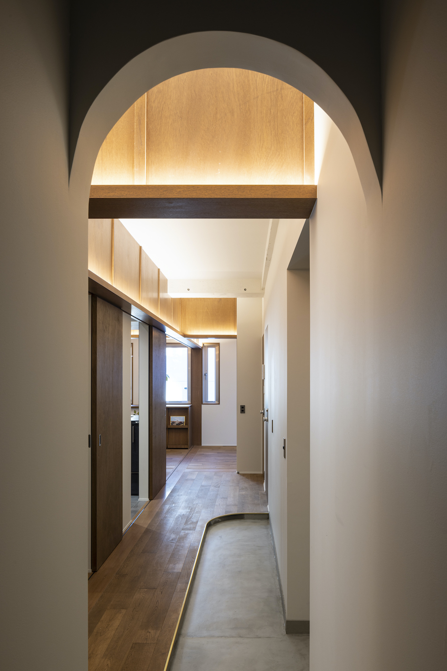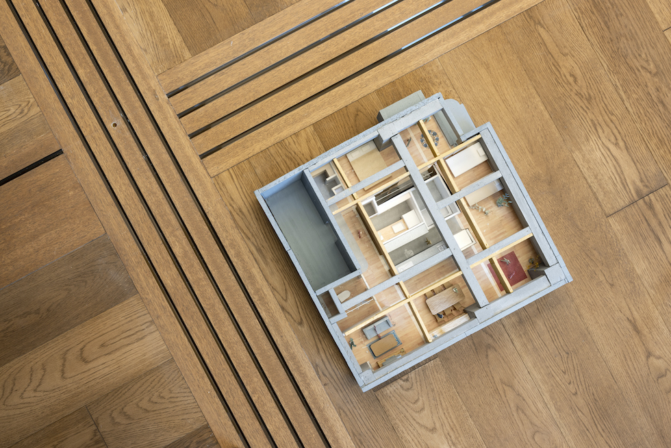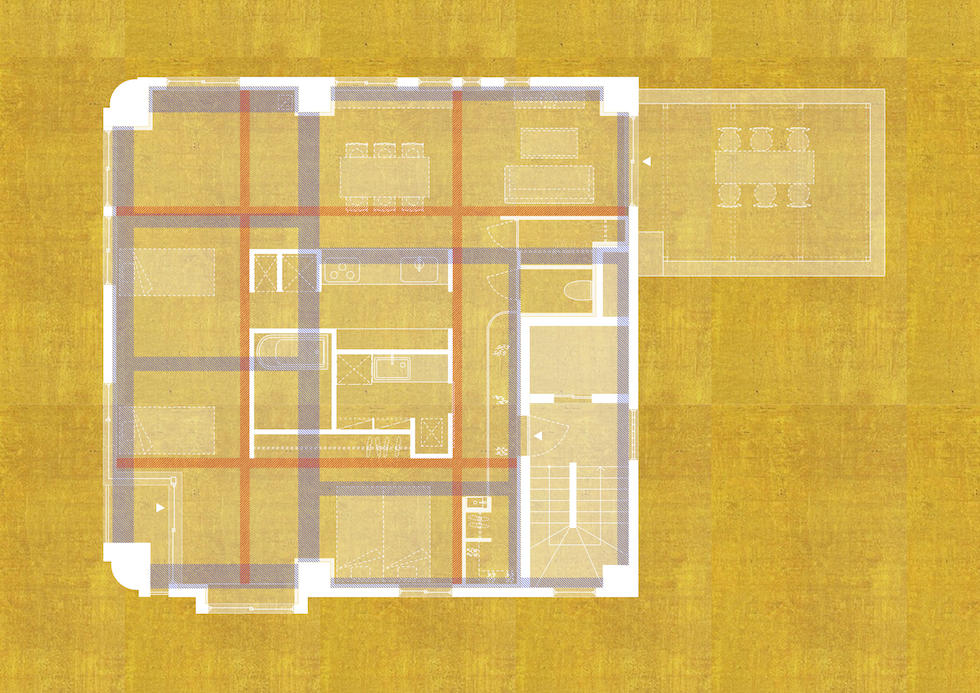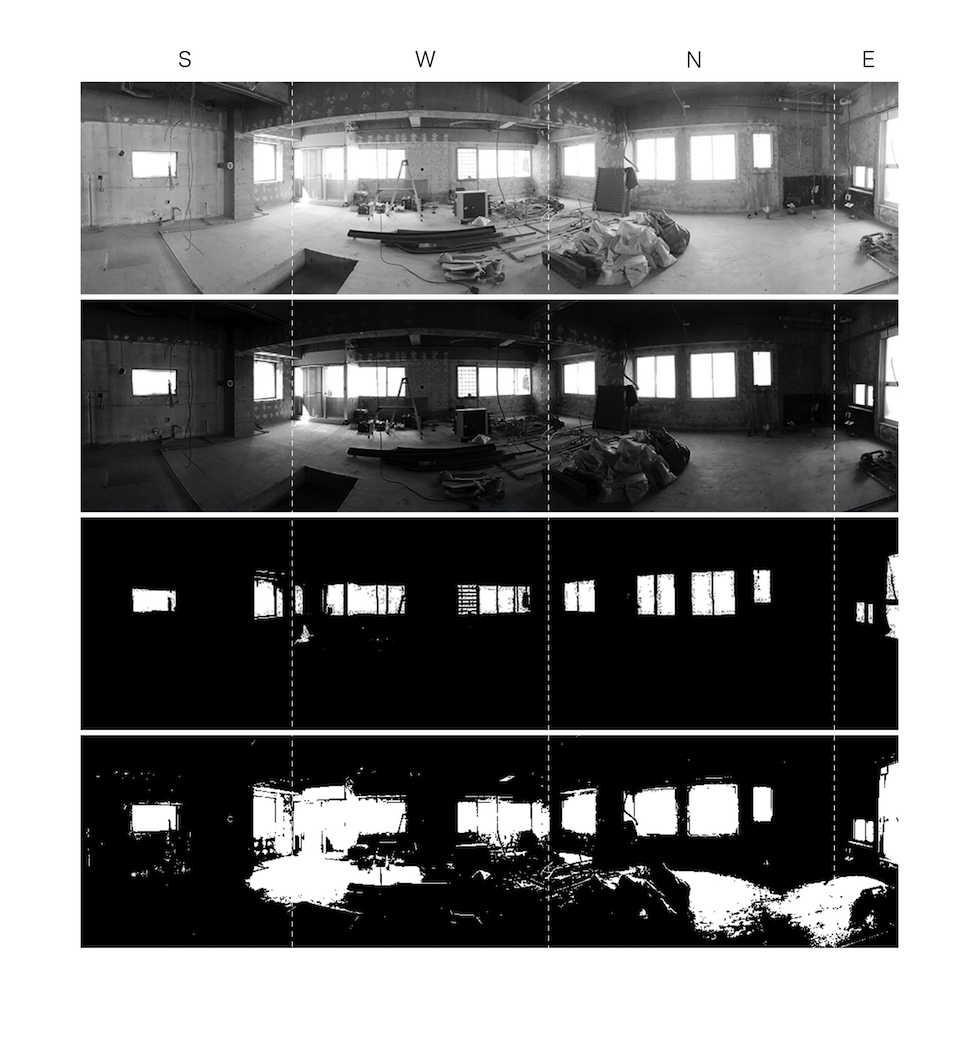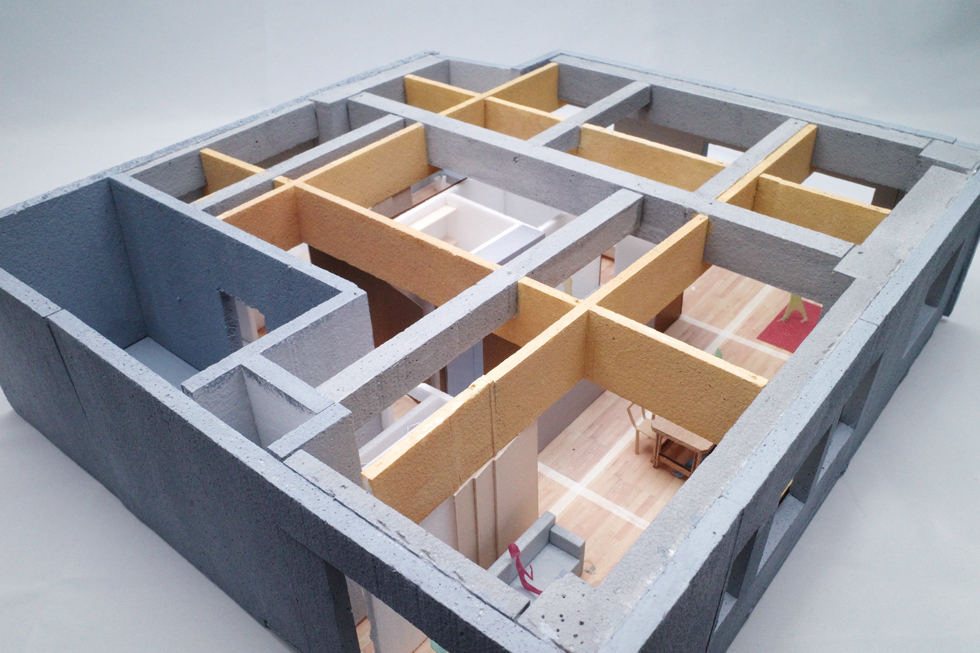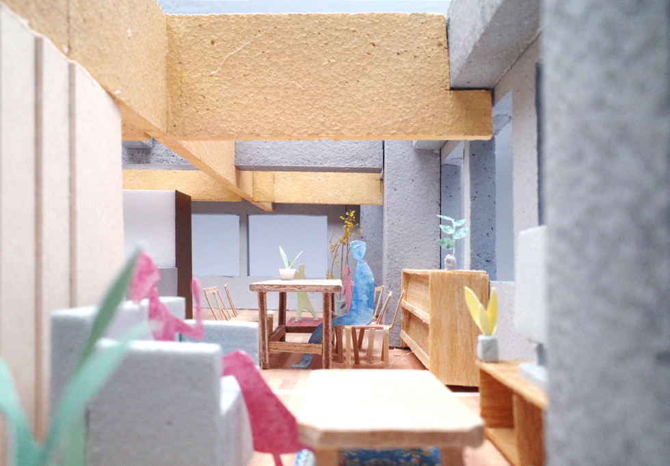北上野のリノベーション
Project Date
所在地:東京都台東区
竣工:2021年
用途:住居
対象面積:103.18㎡
施工:藤倉工務店
写真:Naomichi Sode(建物), UENOA(模型)
「2番目の躯体」
30年前に建てられた5階建てビルのワンフロアの住居のリノベーション計画である。
クライアントのご主人はこの住居で育ち、ここ数年は奥さんと小さなお子さん2人と一緒に竣工当時の間取りのままに暮らされていた。
このビルが建つ東京北上野は狭い道路に面して小規模のビルが建ち並び、窓先の景色や採光といった外部環境を取り入れることが難しい街並みとなっている。
改修前の住居も細かく仕切られた機能的な各室に小さな窓がポツポツと取り付けられていて、外部環境とはあまり積極的には接点を持っていなかった。しかし既存の内装を解体しスケルトンにしてみたところで状況は一変する。
各室に一対一で取り付けられていた小さな窓から入る小さな光が群を成し大きな光となってスケルトンの空間に広がっていた。
小さいながら4周すべてに開口部を持っていたために、建て込んだ街並みでのわずかな抜けや反射光が集められ、これまで内省的と思われた場所を外部環境と積極的に関わりを持った場所へと変えた。
このことは長くこの場所に住んでいたクライアントも驚かせたし、小さくても壁に穴を穿つことの作用を再発見した経験だった。
ここで得た外部環境との関係を絶たないように、外周部に連続する生活空間を設け家族の生活の変化に応じて建具で仕切ったり繋げたりと空間の単位を変えて暮らす計画としている。
既存のRCの梁がかつての間取りのなごりを残していたように、建具レールを兼ねた木の下がり壁は「2番目の躯体」としてこれからの生活の補助線となる。
建物の正方形平面を9つに割るように整然と井桁状に設定した2番目の躯体は、単なる建具レールやフレキシブルな間取りのための装置という役割を超え、時間を持ち合わせた存在として建物と一緒に長く残るものであることを願っている。
Project Date
Project Name:Renovation in Kita-Ueno
Architect or Architecture Firm:UENOA architects / Yoshinori Hasegawa+Fumie Horikoshi
Completion Year:2021
Built Area:103.18 m²
Project Location:Tokyo,Japan
Photographer:Naomichi Sode(architecture),UENOA(model)
"Second frame"
This is a renovation project for a 30-year-old building in Kita-Ueno, Tokyo.
The site where the building is located is lined with small buildings facing a narrow street, making it difficult to take in the outside environment, such as views and lighting. Before the renovation, the residence was divided into small rooms with small windows in each room. When we began dismantling the existing interior, we discovered a wonderful feature of this building.
The small light coming in through the small windows installed in each room gathered together to form a large light that spread throughout the space. Although small, the windows were located on all four perimeters of the building, so that the slightest gaps and reflections in the built-up cityscape were collected and felt like a place that was in relationship with the external environment. Using this feature, the plan was to create a continuous living space on the perimeter and divide it with fittings according to the changes in the family life.
Just as the existing RC beams retain the memory of the old layout, the newly planned large wooden beams will help create the history of the future life as the "second frame". The four wooden beams planned throughout the space divide the building into nine sections, and we hope that they will remain with the building for a long time, beyond their mere role as fixture rails or for flexible floor plans.
