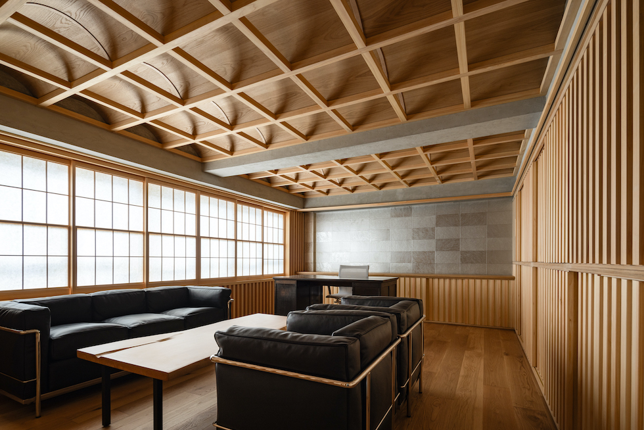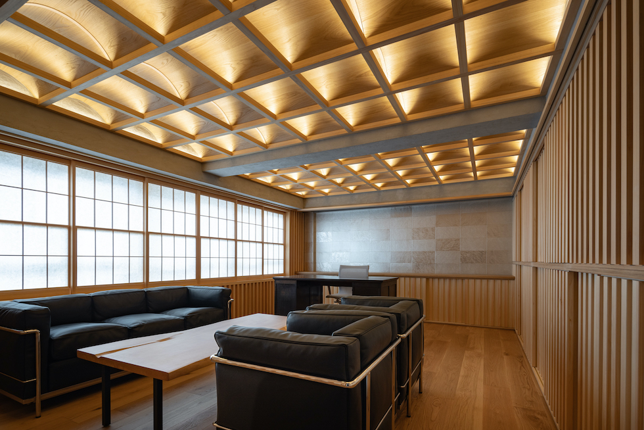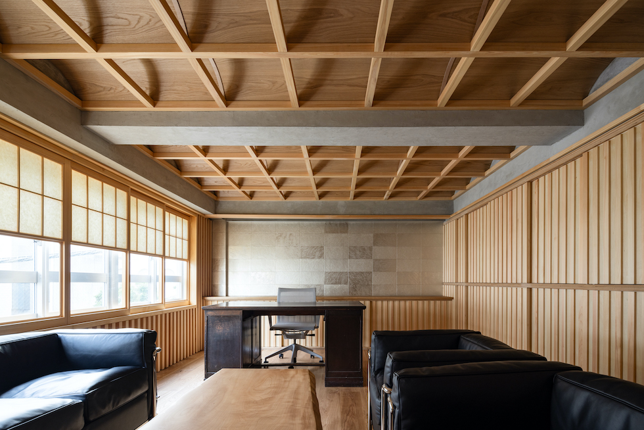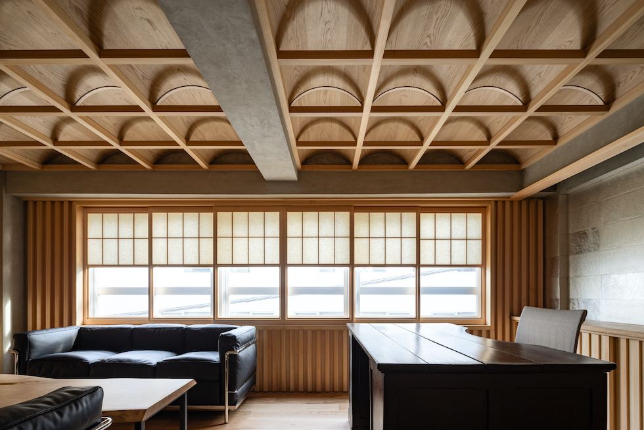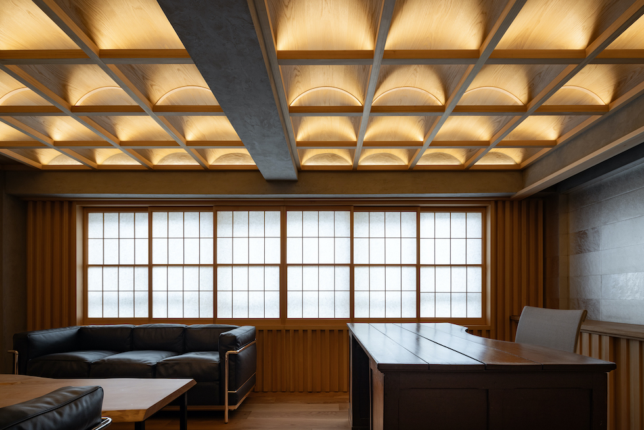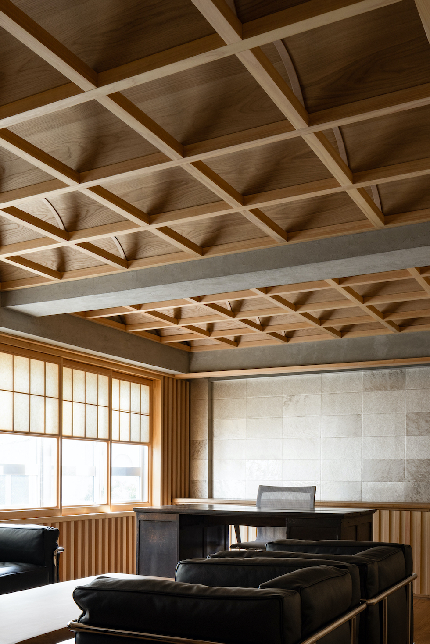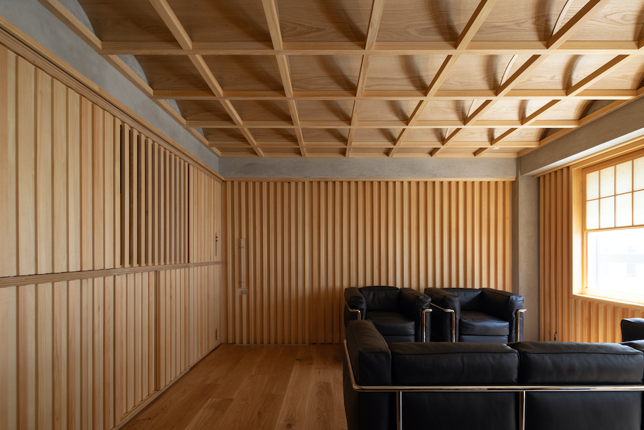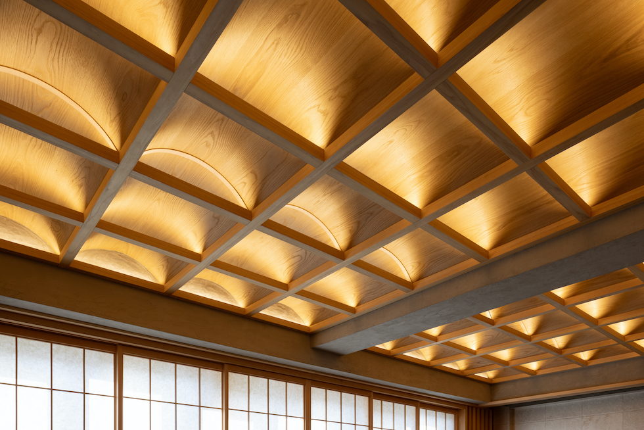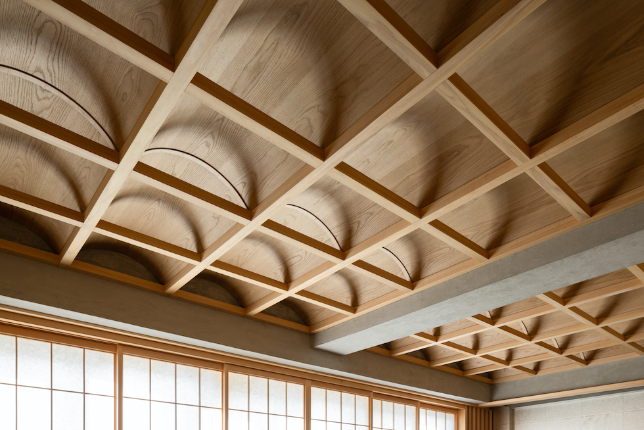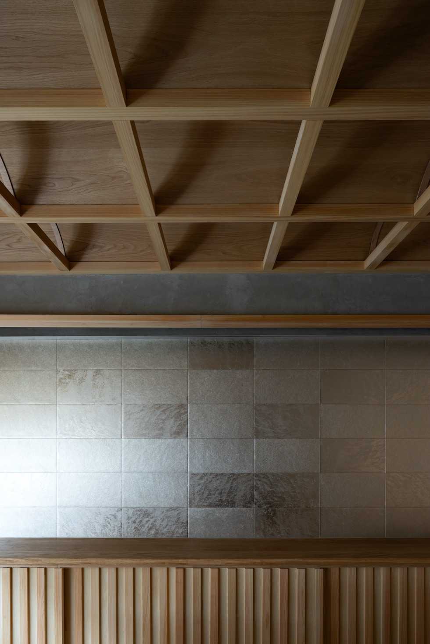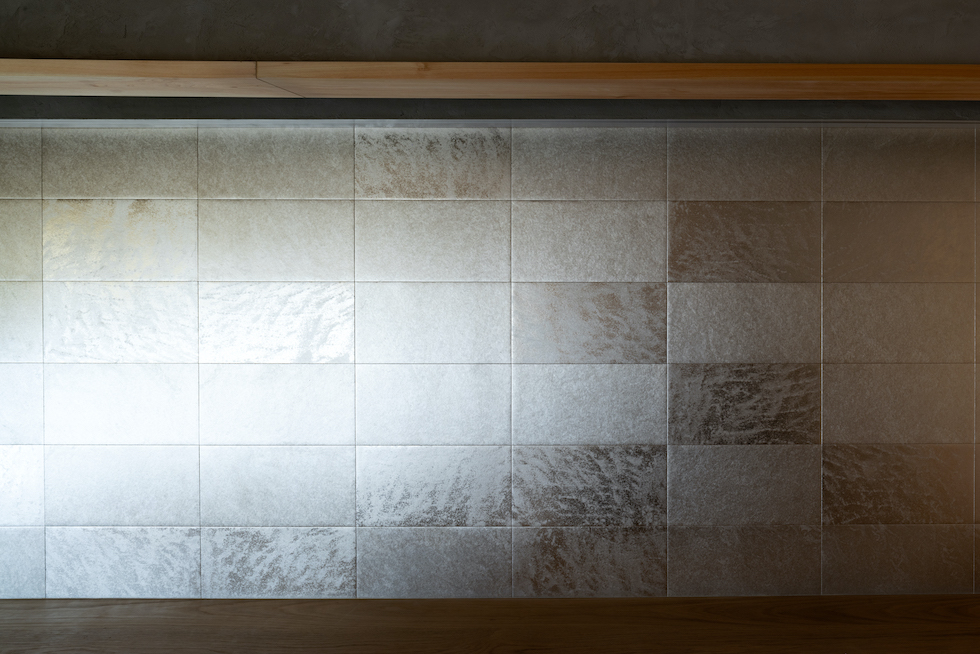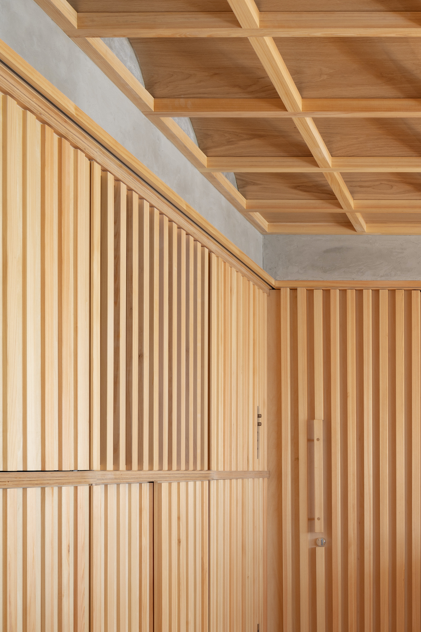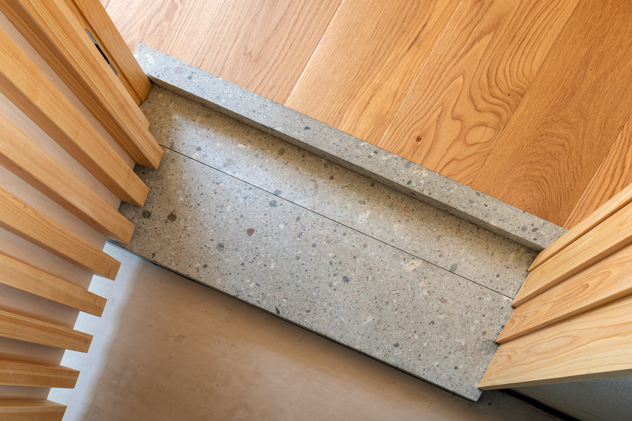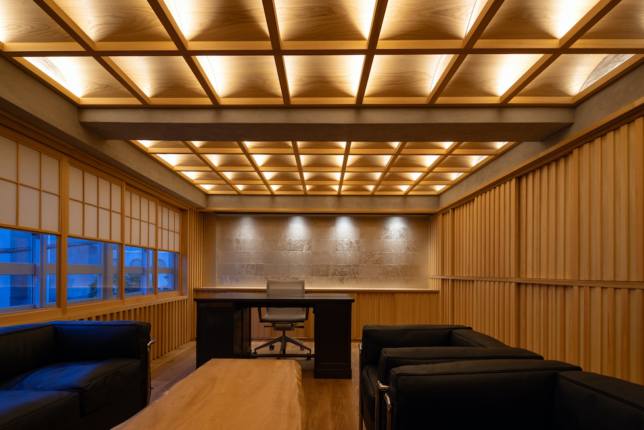松田建設工業社長室改修工事
Project Date
所在地:東京都渋谷区
計画:2023年
用途:事務所
対象面積:25㎡
写真:Naomichi Sode(architecture)
UENOA architects(model)
施工:松田建設工業+松和会
錫施工:田代合金所
渋谷区千駄ヶ谷で約80年の歴史を持つ松田建設工業の社長室改修計画である。
クライアントの要望であった「雪見障子」の柔らかい光を受け止める装置としてヴォールト形状が反復するような奥行きを持った格天井を計画した。このヴォールト形状の天井面に時間や天候によって移ろう美しい陰影を映し出すことで、その現象自体が社長室としての格式を表現したいと考えた。夜には天井全体が照明装置として機能し空間全体を演出する。
座席の背面には何十年という時間軸で表情がわずかに変化し続ける「錫」を用いることで、壁そのものが時間を内包した絵画のような存在となる。また、敷居石として創業者の生誕の地である富山県で採掘される美しい緑色の「金屋石」を用いた。いままでの歴史とこれからの未来を繋ぐような空間を目指した。
Project Date
Project Name:President's Office of Matsuda Construction Industries, Inc.
Project Location:Shibuya-ku, Tokyo
Completion Year:2023
Use/Program : Office
Built Area:25m2
Photographer:Naomichi Sode(architecture),UENOA architects(model)
Construction:Matsuda Construction Industries + Shouwakai
Tin construction:Tashiro Alloy Works
This is a renovation project for the president's office of Matsuda Construction Industry, which has a history of about 80 years in Sendagaya, Shibuya-ku, Tokyo.The client requested "yukimi shoji" as a device to catch the soft light.The client requested a vaulted ceiling with a repeating depth.By projecting beautiful shadows that change with time and weather on the vaulted ceiling surface, we wanted to express the prestige of the president's office through this phenomenon itself. At night, the entire ceiling functions as a lighting system, creating an overall effect of the space.By using "tin" for the backs of the seats, which continues to change slightly over the course of decades, the walls themselves become like paintings that encapsulate time.The threshold stone is made of "Kanaya-ishi," a beautiful green stone mined in Toyama Prefecture, the birthplace of the founder.We aimed to create a space that connects the past with the future.


